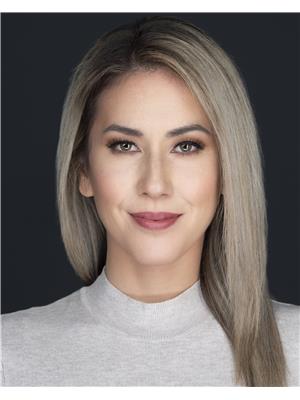123 4805 45 Street, Red Deer
- Bedrooms: 1
- Bathrooms: 1
- Living area: 687 square feet
- Type: Apartment
- Added: 27 days ago
- Updated: 10 days ago
- Last Checked: 1 hours ago
1 BEDROOM, 1 BATH WELL KEPT CONDO ~ POPULAR SIERRA GRANDE CONDO LOADED WITH AMENITIES ~ ENCLOSED WEST FACING SUNROOM ~ UNDERGROUND PARKING ~ Open concept layout complimented by a large west facing picture window that allows for plenty of natural light ~ The kitchen offers a functional layout with ample cabinet and counter space, full tile backsplash, and opens to the dining room where you can easily host friends and family ~ The living room features a cozy gas fireplace with a niche above plus garden door access to the enclosed sunroom - The primary bedroom can easily accommodate a king size bed and multiple pieces of furniture and has dual closets ~ 4 Piece bathroom is a generous size and is next to the convenient laundry room with built in shelving and space for storage ~ Building amenities include; wheel chair lift in the foyer, elevators, guest suite, indoor salt water swimming pool and hot tub, fitness centre, craft room with kitchenette, party room with a fully stocked kitchen, fireplace, and two balconies (one with BBQ), games room with billiard and shuffleboard, workshop loaded with tools and storage for projects, underground parking with car wash, gorgeous south facing courtyard with tons of flowers and mature trees plus other common areas throughout this well managed property ~ Monthly condo fees are $498.48 and include; Common area maintenance, heat, gas, insurance, interior maintenance, maintenance grounds, parking, professional management, reserve fund contributions, sewer, snow removal, garbage/recycle and water ~ Pets OK with some restrictions ~ Located steps to the Golden Circle Senior Centre, Recreation Centre Park, numerous walking trails, grocery stores, parks and transit with easy access to all other amenities. (id:1945)
powered by

Property Details
- Cooling: None
- Heating: Natural gas
- Stories: 4
- Year Built: 1999
- Structure Type: Apartment
- Exterior Features: Stucco
- Foundation Details: Poured Concrete
Interior Features
- Basement: None
- Flooring: Carpeted, Linoleum
- Appliances: Refrigerator, Dishwasher, Stove, Microwave, See remarks, Window Coverings, Washer & Dryer
- Living Area: 687
- Bedrooms Total: 1
- Fireplaces Total: 1
- Above Grade Finished Area: 687
- Above Grade Finished Area Units: square feet
Exterior & Lot Features
- Lot Features: PVC window, Closet Organizers, Guest Suite, Parking
- Water Source: Municipal water
- Lot Size Units: square feet
- Parking Total: 1
- Pool Features: Inground pool
- Parking Features: Underground
- Building Features: Car Wash, Exercise Centre, Recreation Centre, Guest Suite, Swimming, Party Room, Whirlpool
- Lot Size Dimensions: 678.00
Location & Community
- Common Interest: Condo/Strata
- Subdivision Name: Downtown Red Deer
- Community Features: Pets Allowed With Restrictions, Age Restrictions
Property Management & Association
- Association Fee: 495.48
- Association Name: SUNREAL
- Association Fee Includes: Common Area Maintenance, Interior Maintenance, Property Management, Waste Removal, Ground Maintenance, Heat, Water, Insurance, Other, See Remarks, Condominium Amenities, Parking, Reserve Fund Contributions, Sewer
Utilities & Systems
- Sewer: Municipal sewage system
- Utilities: Natural Gas, Electricity
Tax & Legal Information
- Tax Lot: 71
- Tax Year: 2024
- Parcel Number: 0028026102
- Tax Annual Amount: 1397
- Zoning Description: R3
Room Dimensions

This listing content provided by REALTOR.ca has
been licensed by REALTOR®
members of The Canadian Real Estate Association
members of The Canadian Real Estate Association
















