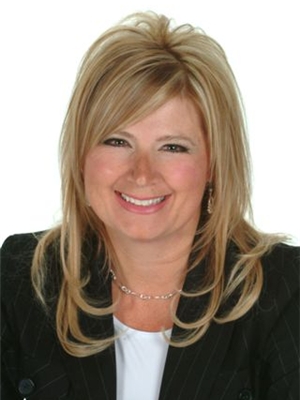106 19 Bennett Street, Red Deer
- Bedrooms: 2
- Bathrooms: 1
- Living area: 826 square feet
- Type: Apartment
Source: Public Records
Note: This property is not currently for sale or for rent on Ovlix.
We have found 6 Condos that closely match the specifications of the property located at 106 19 Bennett Street with distances ranging from 2 to 6 kilometers away. The prices for these similar properties vary between 90,000 and 139,900.
Nearby Listings Stat
Active listings
11
Min Price
$84,900
Max Price
$399,900
Avg Price
$196,245
Days on Market
59 days
Sold listings
7
Min Sold Price
$99,000
Max Sold Price
$229,900
Avg Sold Price
$166,943
Days until Sold
46 days
Property Details
- Cooling: None
- Stories: 3
- Year Built: 1981
- Structure Type: Apartment
- Construction Materials: Wood frame
Interior Features
- Flooring: Vinyl Plank
- Appliances: Refrigerator, Dishwasher, Stove
- Living Area: 826
- Bedrooms Total: 2
- Above Grade Finished Area: 826
- Above Grade Finished Area Units: square feet
Exterior & Lot Features
- Lot Features: See remarks
- Parking Total: 1
Location & Community
- Common Interest: Condo/Strata
- Subdivision Name: Bower
- Community Features: Pets Allowed With Restrictions
Property Management & Association
- Association Fee: 479.53
- Association Fee Includes: Common Area Maintenance, Property Management, Waste Removal, Ground Maintenance, Water, Reserve Fund Contributions, Sewer
Tax & Legal Information
- Tax Year: 2024
- Tax Block: 6
- Parcel Number: 0032811077
- Tax Annual Amount: 850
- Zoning Description: R3
AFFORDABLE OWNERSHIP! First level two bedroom, one bathroom unit with one parking stall (with plug in!) in the heartof ultra desirable Bower, directly across the street from Sunterra and Bower Place Mall! One of these two bedrooms is extra large, and theother a very good size - roommate living is easy here! Super convenient Red Deer City transit access a block away, and Bower PlaceCommunity Associations Garden and Piper Creek trail system kitty-corner. Close to RD College, great restaurants and bars. This unit has had an entire KITCHEN AND BATHROOM REMODEL, making it easy for the new owner to just move in and enjoy! NEW vinyl plank flooring and paint in 2019; updated kitchen in 2021 and beautiful new tub and tile surround, vanity and toilet in 2022. LARGE patio! Condo fees are only $479.53/mo and include water and gas, leaving only electricity and wifi to be paid by the owner or tenant! Each floor has its own coin operated laundry! Pets need board approval. (id:1945)










