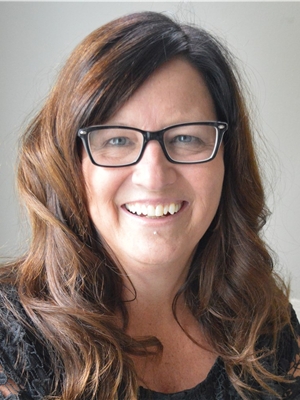2206 12 B Ironside Street, Red Deer
- Bedrooms: 2
- Bathrooms: 2
- Living area: 927 square feet
- Type: Apartment
- Added: 7 days ago
- Updated: 3 days ago
- Last Checked: 20 hours ago
This immaculate condo is ready for immediate possession! Conveniently situated on Red Deer’s South East side, access to walking trails is right outside your door, and the amenities of the East Hill Shopping Centre are just a short drive away. This 2 bedroom, 2 bathroom unit sits on the second floor and has a heated underground parking stall along with another above ground stall, and there’s lots of visitor parking available for friends and family. Step inside to a bright and open floor plan which offers a spacious living room, corner kitchen with a raised eating bar, and an eating area that accommodates a full size table. The primary bedroom features a huge walkthrough closet which leads into a private 4 pce ensuite with oversized vanity, while the second bedroom sits adjacent to the main bathroom. There is a large storage and in suite laundry room with stacking washer and dryer for added convenience. Outside there’s a covered balcony with duradek flooring, and BBQ’s are permitted. This spotless home shines with pride of ownership throughout! (id:1945)
powered by

Property Details
- Cooling: None
- Heating: Baseboard heaters, Natural gas
- Stories: 4
- Year Built: 2004
- Structure Type: Apartment
- Exterior Features: Concrete, Vinyl siding
- Construction Materials: Poured concrete, Wood frame
Interior Features
- Flooring: Carpeted, Linoleum
- Appliances: Refrigerator, Dishwasher, Stove, Hood Fan, Washer/Dryer Stack-Up
- Living Area: 927
- Bedrooms Total: 2
- Above Grade Finished Area: 927
- Above Grade Finished Area Units: square feet
Exterior & Lot Features
- Lot Features: Closet Organizers, Parking
- Parking Total: 2
- Parking Features: Underground
Location & Community
- Common Interest: Condo/Strata
- Subdivision Name: Inglewood West
- Community Features: Pets Allowed With Restrictions
Property Management & Association
- Association Fee: 490.04
- Association Fee Includes: Common Area Maintenance, Property Management, Waste Removal, Ground Maintenance, Heat, Electricity, Water, Reserve Fund Contributions, Sewer
Tax & Legal Information
- Tax Year: 2024
- Parcel Number: 0031325484
- Tax Annual Amount: 1696.15
- Zoning Description: R3
Additional Features
- Security Features: Smoke Detectors
Room Dimensions

This listing content provided by REALTOR.ca has
been licensed by REALTOR®
members of The Canadian Real Estate Association
members of The Canadian Real Estate Association

















