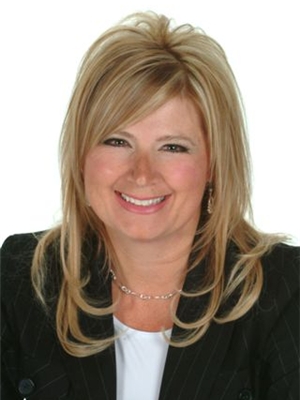24 33 Jennings Crescent, Red Deer
- Bedrooms: 2
- Bathrooms: 1
- Living area: 877 square feet
- Type: Apartment
Source: Public Records
Note: This property is not currently for sale or for rent on Ovlix.
We have found 6 Condos that closely match the specifications of the property located at 24 33 Jennings Crescent with distances ranging from 2 to 10 kilometers away. The prices for these similar properties vary between 132,900 and 249,900.
Nearby Listings Stat
Active listings
7
Min Price
$27,000
Max Price
$202,400
Avg Price
$105,271
Days on Market
59 days
Sold listings
8
Min Sold Price
$39,900
Max Sold Price
$280,000
Avg Sold Price
$161,425
Days until Sold
42 days
Property Details
- Cooling: None
- Heating: In Floor Heating
- Stories: 2
- Year Built: 2005
- Structure Type: Apartment
- Exterior Features: Vinyl siding
- Construction Materials: Wood frame
Interior Features
- Flooring: Carpeted, Vinyl
- Appliances: Refrigerator, Dishwasher, Stove, Microwave Range Hood Combo
- Living Area: 877
- Bedrooms Total: 2
- Above Grade Finished Area: 877
- Above Grade Finished Area Units: square feet
Exterior & Lot Features
- Lot Features: PVC window, Parking
- Parking Total: 1
Location & Community
- Common Interest: Condo/Strata
- Subdivision Name: Johnstone Crossing
- Community Features: Pets Allowed With Restrictions
Property Management & Association
- Association Fee: 363.95
- Association Name: Sunreal
- Association Fee Includes: Common Area Maintenance, Property Management, Waste Removal, Ground Maintenance, Heat, Insurance, Condominium Amenities, Parking, Reserve Fund Contributions, Sewer
Tax & Legal Information
- Tax Lot: 24
- Tax Year: 2024
- Parcel Number: 0031575279
- Tax Annual Amount: 1515
- Zoning Description: R2
Bright and spacious updated 2 bedroom 1 bathroom condo in great location. Vaulted ceilings and SW location make this unit very appealing for sun and plant lovers. Modern interior colors with vinyl flooring, white kitchen with lots of counter space, pantry, centre island eating bar with new sink and fixtures. Primary bedroom has a walk in closet & room for king size bed. 2nd bedroom is perfect for child or office. 4 pce bathroom and separate space for stackable laundry. Storage space off living room for your extras. Covered SW deck to watch the sunsets and enjoy the summer days. 1 assigned parking stall in front of your door and lots of extra visitor parking across. Condo fees are $363.95 with everything included except electricity & tv/internet. Located with easy access to highway & all amenities. Pets allowed with board approval (id:1945)










