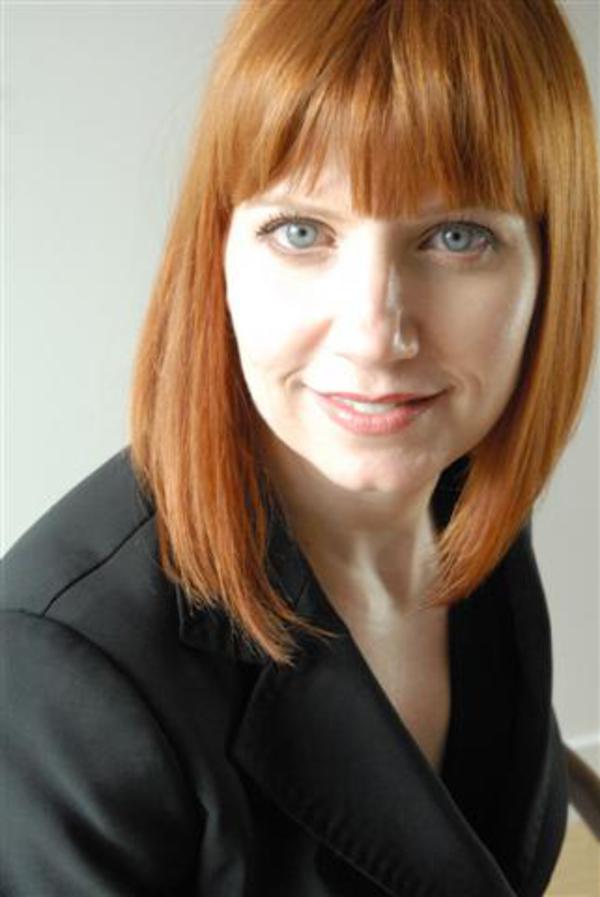Unit 2 2220 26 Avenue Sw, Calgary
- Bedrooms: 2
- Bathrooms: 4
- Living area: 1552.45 square feet
- Type: Townhouse
- Added: 91 days ago
- Updated: 1 days ago
- Last Checked: 12 hours ago
2.99% EXCLUSIVE INTEREST RATE | Welcome to Richmond Luxe, built by Crystal Creek Homes. Where modern townhome living meets timeless elegance in the heart of the established Richmond community, this stunning townhome features 2 master bedrooms, 2 full bathrooms, 2 powder rooms and a loft with outdoor deck. Step inside and experience the luxury of 9' main floor ceilings and exquisite luxury vinyl plank flooring throughout the main floor, setting the stage for a sophisticated lifestyle. Throughout the home, knockdown textured ceilings add an extra layer of refinement, ensuring every corner exudes elegance. The heart of the home, the stunning kitchen, beckons with quartz countertops, designer cabinetry, and a full-height tile backsplash, perfectly complemented by sleek black stainless steel appliances and black hardware. The large island, featuring a silgranite undermount sink and a beautiful feature light fixture above, invites culinary creativity and serves as the focal point for gatherings. And just steps away, your private patio awaits, promising delightful evenings of BBQs and relaxation. Ascend the staircase, where the beauty of craftsmanship unfolds with a gorgeous black metal spindle railing, accompanied by a shaker oak handrail. All bathrooms throughout the home boast quartz countertops and stunning polished tile, promising indulgent moments of self-care. The master bedroom boasts a luxurious 3-piece ensuite bathroom with fully tiled shower and walk-in closet, offering a sanctuary of comfort and style. The second floor further impresses with an additional master bedroom, complete with its own 4-piece ensuite and walk-in closet, while a convenient laundry room, equipped with stackable front load steam washer and dryer, adds practicality to luxury living. Escape to the loft, a serene haven for relaxation, complete with a powder room and spacious 11'10" x 10'8" south facing terrace, offering the perfect setting to savour summer nights under the stars. With the bas ement ready for your personal touch, this home presents an opportunity to customize your living space to suit your unique style and needs. Enjoy having your own single detached garage just steps away from your front door and the ease of townhome living, having your lawn mowed and snow shovelled. Indulge in luxury living at Richmond Luxe, where every detail is meticulously crafted for your utmost comfort and enjoyment. Reach out today and discover the epitome of refined living in Richmond. Photos may not depict the actual unit but are from the Richmond project. (id:1945)
powered by

Property DetailsKey information about Unit 2 2220 26 Avenue Sw
Interior FeaturesDiscover the interior design and amenities
Exterior & Lot FeaturesLearn about the exterior and lot specifics of Unit 2 2220 26 Avenue Sw
Location & CommunityUnderstand the neighborhood and community
Property Management & AssociationFind out management and association details
Tax & Legal InformationGet tax and legal details applicable to Unit 2 2220 26 Avenue Sw
Room Dimensions

This listing content provided by REALTOR.ca
has
been licensed by REALTOR®
members of The Canadian Real Estate Association
members of The Canadian Real Estate Association
Nearby Listings Stat
Active listings
97
Min Price
$450,000
Max Price
$8,750,000
Avg Price
$1,308,213
Days on Market
52 days
Sold listings
58
Min Sold Price
$570,000
Max Sold Price
$1,799,000
Avg Sold Price
$1,034,568
Days until Sold
51 days
Nearby Places
Additional Information about Unit 2 2220 26 Avenue Sw














