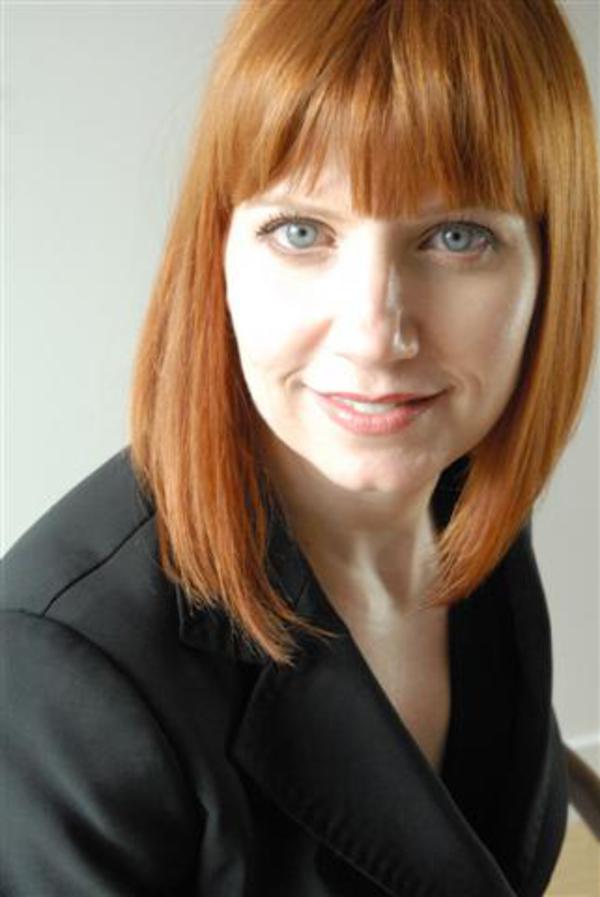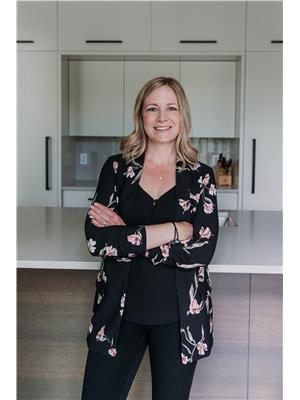84 Woodmeadow Close Sw, Calgary
- Bedrooms: 2
- Bathrooms: 3
- Living area: 2231.84 square feet
- Type: Townhouse
- Added: 21 days ago
- Updated: 5 days ago
- Last Checked: 8 hours ago
Bright RENOVATED 1.5 story END UNIT townhome with huge main floor master suite, south facing backyard, vaulted ceilings and DOUBLE ATTACHED garage. Updates include contemporary kitchen cabinets, quartz countertops, upgraded stainless steel appliances, designer glass tile backsplash, pot lights, engineered hardwood and luxury vinyl flooring. The spacious main floor master bedroom has an gorgeous spa like 4 pc en-suite with cozy in-floor heat and lots of closet space. To complete the main floor: Living room with floor to ceiling windows & wood burning fireplace, dining room with built-in, office/den, kitchen nook, 1/2 bathroom, laundry room and storage. Upstairs there is another large bedroom, full bathroom, loft flex space and more storage! The home has a high efficiency furnace & hot water tank installed in 2018, and newer vinyl windows. French doors lead to the sunny SOUTH facing deck and backyard. BUNGALOW style living in the sought after community of Woodlands near the community center, golf, recreation, shopping and Fish Creek Park. The Wood Meadows condo complex is pristine with lots of green space and very well taken care of. (id:1945)
powered by

Property DetailsKey information about 84 Woodmeadow Close Sw
Interior FeaturesDiscover the interior design and amenities
Exterior & Lot FeaturesLearn about the exterior and lot specifics of 84 Woodmeadow Close Sw
Location & CommunityUnderstand the neighborhood and community
Property Management & AssociationFind out management and association details
Tax & Legal InformationGet tax and legal details applicable to 84 Woodmeadow Close Sw
Room Dimensions

This listing content provided by REALTOR.ca
has
been licensed by REALTOR®
members of The Canadian Real Estate Association
members of The Canadian Real Estate Association
Nearby Listings Stat
Active listings
39
Min Price
$420,000
Max Price
$1,250,000
Avg Price
$689,558
Days on Market
33 days
Sold listings
30
Min Sold Price
$400,000
Max Sold Price
$1,225,000
Avg Sold Price
$669,203
Days until Sold
39 days
Nearby Places
Additional Information about 84 Woodmeadow Close Sw
















