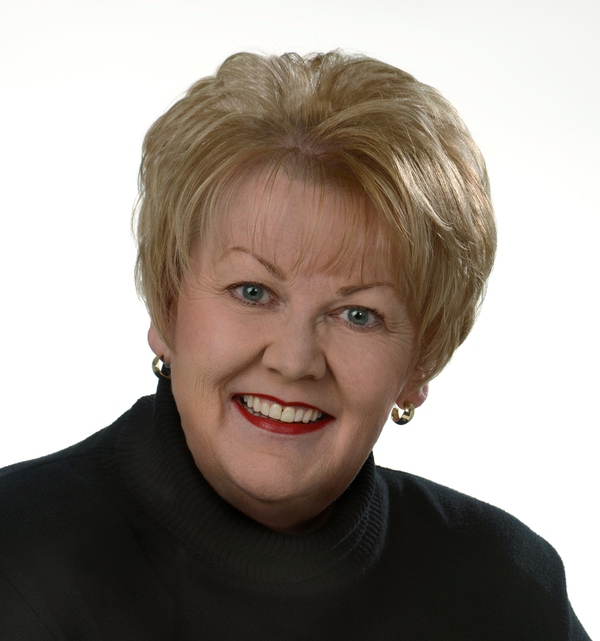616 Greenbriar Common Nw, Calgary
- Bedrooms: 3
- Bathrooms: 3
- Living area: 1194 square feet
- Type: Townhouse
- Added: 4 days ago
- Updated: 2 days ago
- Last Checked: 14 hours ago
**Open House Event October 5th-6th from 12:00pm-4:30pm** Welcome to the Artis in Greenwich Development in NW Calgary! This NY Inspired Stacked Townhome offers luxury interior finishes in one of Calgarys Premiere NW Communities. This Corner Unit Townhome offers 3 Bedroom with 3 Full baths across 1,100+ square feet.. This home features 9ft ceilings across all floors for exceptional natural lighting, and open unobstructed views into Bowness and onto mature tree landscapes. This home was completed with full builder upgrade package and showcases interior finishes of Luxury Vinyl Plank, Quartz Counter Tops throughout, Upgraded Stainless Steel Gourmet Kitchen Appliances, Full Height to Ceiling Tile across all bathrooms, Window Coverings Throughout, and Central Air Conditioning. As you enter the home from your single car attached garage you’ll find a fully developed bonus room space containing the 3rd full bedroom and bathroom with walk-out patio onto low maintenance landscaping. From the lower level there is one flight of stairs up to the main floor containing your upgraded kitchen, open living room/dining room spacing with an elevated glass balcony off the main floor containing open views of the surrounding area and paramount privacy. The main floor also boasts a large size primary bedroom with additional corner windows with a ton of natural lighting of East and South exposures, a generous sized closet, and a full private ensuite with walk-in shower. The main floor also provided a full secondary bedroom and bathroom and in-unit laundry room for a full 2 bedroom, 2 full baths open concept living across just one floor. Within the community of Greenwich enjoy access to walkable commercial shopping with the Calgary Farmers Market - Analog Coffee - and Mash Pizza, There are also Bike and Walkings Trails, Two Playgrounds, and an Off-Leash Dog Park! Located only 18 minutes from Downtown Calgary, 12 Minutes to the University and Foothills Hospital, and only 45 Minutes from th e Mountains, come find what makes Greenwich Calgary one of the most sought after NW Communities! (id:1945)
powered by

Property Details
- Cooling: Central air conditioning
- Heating: Forced air, Natural gas
- Stories: 2
- Year Built: 2020
- Structure Type: Row / Townhouse
- Exterior Features: Brick, Stucco, Composite Siding
- Foundation Details: Poured Concrete
Interior Features
- Basement: None
- Flooring: Carpeted, Ceramic Tile, Vinyl Plank
- Appliances: Washer, Refrigerator, Dishwasher, Stove, Dryer, Microwave, Hood Fan, Window Coverings
- Living Area: 1194
- Bedrooms Total: 3
- Bathrooms Partial: 1
- Above Grade Finished Area: 1194
- Above Grade Finished Area Units: square feet
Exterior & Lot Features
- View: View
- Lot Features: No neighbours behind, Gas BBQ Hookup, Parking
- Parking Total: 1
- Parking Features: Attached Garage
Location & Community
- Common Interest: Condo/Strata
- Street Dir Suffix: Northwest
- Subdivision Name: Greenwood/Greenbriar
- Community Features: Pets Allowed With Restrictions
Property Management & Association
- Association Fee: 201
- Association Fee Includes: Common Area Maintenance, Property Management, Waste Removal, Insurance, Reserve Fund Contributions
Tax & Legal Information
- Tax Year: 2024
- Parcel Number: 0038552106
- Tax Annual Amount: 2996.58
- Zoning Description: M-CG d60
Room Dimensions
This listing content provided by REALTOR.ca has
been licensed by REALTOR®
members of The Canadian Real Estate Association
members of The Canadian Real Estate Association

















