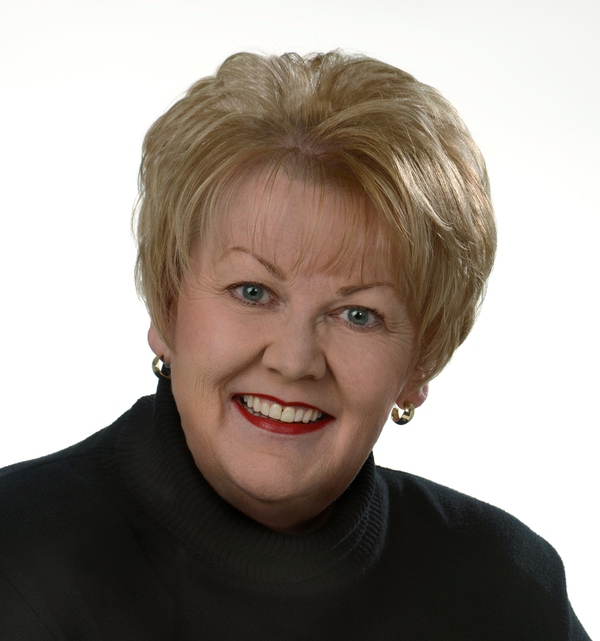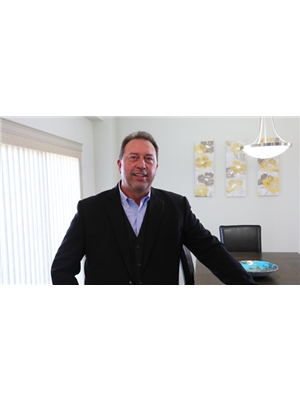75 Greenbriar Place Nw, Calgary
- Bedrooms: 3
- Bathrooms: 4
- Living area: 1986.91 square feet
- Type: Townhouse
- Added: 111 days ago
- Updated: 15 days ago
- Last Checked: 21 hours ago
Meet the Madison floorplan, by Alliston at Home in Hudson West! This property boasts 2 Large MasterBedrooms on the upper level. The 3 rd bedroom is located on the ground floor walk out level. This endUnit has an oversized double car garage, a covered deck and a cozy patio area. The home is loaded with extras, including a gourmet kitchen with built in appliances, enhanced ensuite bathroom, glass railing, upgraded lighting package and showcases stylish finishes throughout. Low condo fees make this home an affordable option. Don’t miss the opportunity to make the Madison yours! Hudson West is ideally located in the NW with easy access to the Trans Canada Hwy, Stony Trail ring road, and downtown. Minutes away from the Bow River and Trinity Hills shopping centre and walking distance to the new Calgary Farmers market. An ideal spot for those looking to work in the city and play in the mountains. (id:1945)
powered by

Property Details
- Cooling: None
- Heating: Forced air
- Stories: 3
- Structure Type: Row / Townhouse
- Foundation Details: Poured Concrete
Interior Features
- Basement: None
- Flooring: Carpeted, Vinyl Plank
- Appliances: Washer, Refrigerator, Dishwasher, Stove, Dryer, Microwave
- Living Area: 1986.91
- Bedrooms Total: 3
- Bathrooms Partial: 2
- Above Grade Finished Area: 1986.91
- Above Grade Finished Area Units: square feet
Exterior & Lot Features
- Lot Features: See remarks
- Parking Total: 2
- Parking Features: Attached Garage
Location & Community
- Common Interest: Condo/Strata
- Street Dir Suffix: Northwest
- Subdivision Name: Greenwood/Greenbriar
- Community Features: Pets Allowed With Restrictions
Property Management & Association
- Association Fee: 275
- Association Name: Barclay
- Association Fee Includes: Property Management, Ground Maintenance, Reserve Fund Contributions
Tax & Legal Information
- Parcel Number: T717009716
- Zoning Description: MC-G
Room Dimensions
This listing content provided by REALTOR.ca has
been licensed by REALTOR®
members of The Canadian Real Estate Association
members of The Canadian Real Estate Association

















