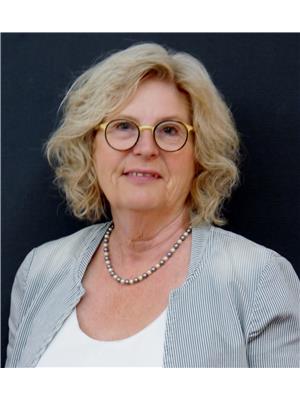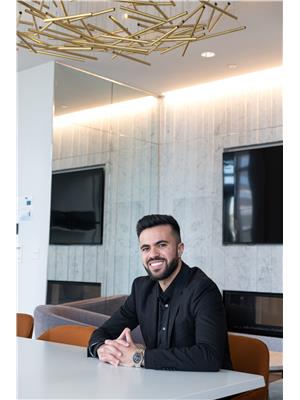1132 9363 Simpson Dr Nw Nw, Edmonton
- Bedrooms: 2
- Bathrooms: 2
- Living area: 85 square meters
- Type: Apartment
- Added: 44 days ago
- Updated: 31 days ago
- Last Checked: 23 hours ago
This Immaculate Condo is an open and bright space, Fresh paint through the unit. Offering 2 bedroom, 2 bathroom plus Den. Master bedroom includes ensuite and walk-in closet. The spacious kitchen has loads of cupboards and great appliances. The open concept living room creates a nice separation of space between the 2 nice sized Bedrooms, den is great for office or play room, one parking stall. Storage and in-suite laundry round out this great Condo that is sure to make for a great entry level condo or investment property. (id:1945)
powered by

Property DetailsKey information about 1132 9363 Simpson Dr Nw Nw
Interior FeaturesDiscover the interior design and amenities
Exterior & Lot FeaturesLearn about the exterior and lot specifics of 1132 9363 Simpson Dr Nw Nw
Location & CommunityUnderstand the neighborhood and community
Property Management & AssociationFind out management and association details
Tax & Legal InformationGet tax and legal details applicable to 1132 9363 Simpson Dr Nw Nw
Room Dimensions

This listing content provided by REALTOR.ca
has
been licensed by REALTOR®
members of The Canadian Real Estate Association
members of The Canadian Real Estate Association
Nearby Listings Stat
Active listings
62
Min Price
$184,900
Max Price
$589,900
Avg Price
$292,269
Days on Market
55 days
Sold listings
21
Min Sold Price
$179,900
Max Sold Price
$365,000
Avg Sold Price
$241,600
Days until Sold
62 days














