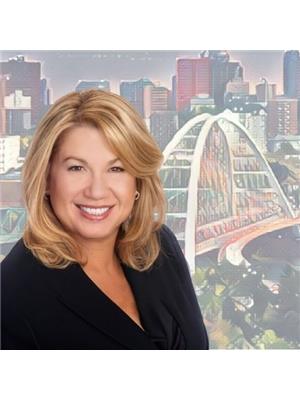9433 142 St Nw, Edmonton
- Bedrooms: 5
- Bathrooms: 4
- Living area: 223.3 square meters
- Type: Residential
- Added: 65 days ago
- Updated: 40 days ago
- Last Checked: 22 hours ago
Welcome to this CUSTOM-BUILT 2 Storey backing onto the serene MacKenzie Ravine in the coveted area of Crestwood. This Palazzo Luxury home features 5 BEDROOMS & 3.5 BATHROOMS, 10 ft. ceilings, A/C, and gorgeous hardwood & heated tile throughout the cleverly designed floorplan. Gourmet kitchen boasts massive walk-in pantry, plenty of cabinetry, top-tier appliances, and large island. Living room features beautiful stone fireplace creating the perfect spot to unwind while the spacious dining room leads outside to the covered patio. Upstairs features 3 spacious bedrooms, full 3 pc bathroom, & bonus room with wet bar leading to another deck offering stunning views. Primary suite features a fireplace, spa-like 5 pc. ensuite, large walk-in closet & convenient connection to laundry room! Fully finished basement offers huge rec room, 2 more bedrooms, 4 pc. bath and plenty of storage space. Double garage fits your truck & charges your EV. Walking distance to many amenities & steps away from River Valley. A MUST SEE! (id:1945)
powered by

Property DetailsKey information about 9433 142 St Nw
- Cooling: Central air conditioning
- Heating: Forced air
- Stories: 2
- Year Built: 2017
- Structure Type: House
Interior FeaturesDiscover the interior design and amenities
- 0: Custom maple cabinetry in kitchen
- 1: Satin granite countertops in kitchen
- 2: Top-notch kitchen appliances
- 3: Full-size wine fridge
- 4: Coffered ceilings in living room
- 5: Fireplace in living room
- 6: Ample natural light in living room
- 7: Bonus room with wet bar on second level
- 8: Deck with breathtaking views
- 9: Three bedrooms with walk-in closets
- 10: Primary suite with fireplace
- 11: Spa-like ensuite in primary suite
- 12: Laundry room connected to primary suite
- 13: Hardwood flooring
- 14: Heated tile flooring
- 15: Central vac
- 16: Crown moulding
- 17: Wired for sound throughout the house
- Basement: Finished, Full
- Appliances: Washer, Refrigerator, Gas stove(s), Dishwasher, Wine Fridge, Dryer, Microwave, Alarm System, Garburator, Oven - Built-In, Hood Fan, Window Coverings, Garage door opener, Garage door opener remote(s)
- Living Area: 223.3
- Bedrooms Total: 5
- Fireplaces Total: 1
- Bathrooms Partial: 1
- Fireplace Features: Gas, Unknown
Exterior & Lot FeaturesLearn about the exterior and lot specifics of 9433 142 St Nw
- View: Ravine view
- Lot Features: Treed, See remarks, Ravine, Park/reserve, Closet Organizers, No Animal Home, No Smoking Home
- Lot Size Units: square meters
- Parking Total: 4
- Parking Features: Attached Garage, Oversize
- Building Features: Ceiling - 10ft, Vinyl Windows
- Lot Size Dimensions: 464.7
Location & CommunityUnderstand the neighborhood and community
- Common Interest: Freehold
Tax & Legal InformationGet tax and legal details applicable to 9433 142 St Nw
- Parcel Number: 10829518
Additional FeaturesExplore extra features and benefits
- 0: Central air conditioning
- 1: In-floor heating in basement
- 2: Finished basement with two additional bedrooms
- 3: Full bath in basement
- 4: Rec room in basement
- 5: Low maintenance landscaped yard with artificial turf
- 6: Balconies overlooking the yard and ravine
Room Dimensions

This listing content provided by REALTOR.ca
has
been licensed by REALTOR®
members of The Canadian Real Estate Association
members of The Canadian Real Estate Association
Nearby Listings Stat
Active listings
56
Min Price
$415,000
Max Price
$2,995,000
Avg Price
$1,171,329
Days on Market
80 days
Sold listings
22
Min Sold Price
$379,900
Max Sold Price
$1,995,000
Avg Sold Price
$875,734
Days until Sold
66 days
Nearby Places
Additional Information about 9433 142 St Nw













































































