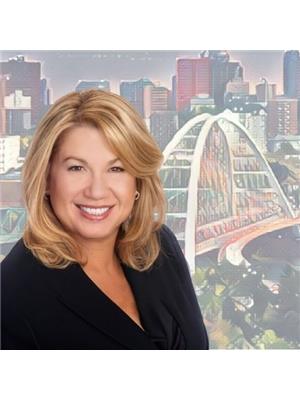8996 24 Av Sw, Edmonton
- Bedrooms: 3
- Bathrooms: 4
- Living area: 267.08 square meters
- Type: Residential
- Added: 73 days ago
- Updated: 36 days ago
- Last Checked: 8 hours ago
Just when you thought it was safe to look on MLS your Dream Home appeared! This park backing home is designed for your family to spread out and live their best lives! Located in the Estates of Lake Summerside, custom built for original owners by Classic Landmark. Bring your green thumbbecause plants thrive here in the abundance of sunlight flooding through the 2 storey Great Room. Chefs kitchen is definitely where friends & family will gather before they head out to the backyard firepit or throw a ball in the park, or head over to the Beach for an evening swim. You will love the huge island & counter space for baking & you will not lack cabinet space here! Main floor features a formal Dining Room + a sunny home office. Upstairs the 3 spacious bedrooms have hardwood flooring and the vaulted ceiling Bonus Room is perfect for movie nights. Professionally developed basement completes the package with an awesome Games Room, gym & Home Theatre. Simply put this home is the definition of elegant design. (id:1945)
powered by

Property DetailsKey information about 8996 24 Av Sw
Interior FeaturesDiscover the interior design and amenities
Exterior & Lot FeaturesLearn about the exterior and lot specifics of 8996 24 Av Sw
Location & CommunityUnderstand the neighborhood and community
Tax & Legal InformationGet tax and legal details applicable to 8996 24 Av Sw
Room Dimensions

This listing content provided by REALTOR.ca
has
been licensed by REALTOR®
members of The Canadian Real Estate Association
members of The Canadian Real Estate Association
Nearby Listings Stat
Active listings
37
Min Price
$469,900
Max Price
$1,280,000
Avg Price
$680,521
Days on Market
52 days
Sold listings
18
Min Sold Price
$399,900
Max Sold Price
$1,299,000
Avg Sold Price
$637,265
Days until Sold
55 days
Nearby Places
Additional Information about 8996 24 Av Sw
















