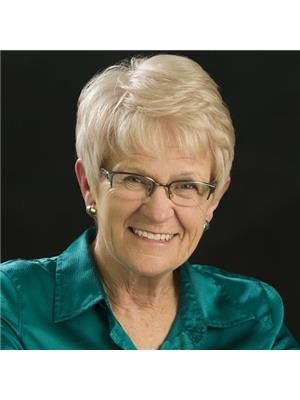2011 Mcdonald Avenue, Brandon
- Bedrooms: 2
- Bathrooms: 2
- Living area: 800 square feet
- Type: Residential
Source: Public Records
Note: This property is not currently for sale or for rent on Ovlix.
We have found 6 Houses that closely match the specifications of the property located at 2011 Mcdonald Avenue with distances ranging from 2 to 5 kilometers away. The prices for these similar properties vary between 249,900 and 369,900.
Nearby Listings Stat
Active listings
29
Min Price
$164,900
Max Price
$695,000
Avg Price
$270,648
Days on Market
71 days
Sold listings
21
Min Sold Price
$114,900
Max Sold Price
$524,500
Avg Sold Price
$276,590
Days until Sold
72 days
Recently Sold Properties
Property Details
- Cooling: Central air conditioning
- Heating: Forced air, Heat Recovery Ventilation (HRV), Electric
- Year Built: 2010
- Structure Type: House
- Architectural Style: Bi-level
Interior Features
- Flooring: Vinyl, Wall-to-wall carpet
- Appliances: Washer, Refrigerator, Dishwasher, Stove, Dryer, Hood Fan, Blinds, Window Coverings, Garage door opener, Garage door opener remote(s)
- Living Area: 800
- Bedrooms Total: 2
Exterior & Lot Features
- View: View
- Lot Features: Back lane, Closet Organizers
- Water Source: Municipal water
- Lot Size Units: square feet
- Parking Features: Attached Garage, Other, Other, Other, Other
- Lot Size Dimensions: 3640
Location & Community
- Common Interest: Freehold
Utilities & Systems
- Sewer: Municipal sewage system
Tax & Legal Information
- Tax Year: 2024
- Tax Annual Amount: 3415.54
Additional Features
- Security Features: Smoke Detectors
A02//Brandon/Discover this immaculate bi-level home with a walkout basement! The main floor boasts a bright, open kitchen and living room area with new vinyl flooring, along with an updated four-piece bathroom and two bedrooms. The lower level offers a versatile third room that can serve as an office or guest room, plus another nicely updated full bathroom. Enjoy direct access to the outdoor patio from this level. The backyard is perfect for entertaining, featuring a spacious deck, patio and gazebo. Plus, with open green space behind the home, you ll have access to fantastic walking paths right at your doorstep! This home was built in 2010 with many updates since then including: flooring and baseboards on both levels, bathrooms, fixtures, appliances, central air, paint, landscaping and more! Hot water tank was also replaced this year. Nothing left to do but move in and enjoy! (id:1945)
Demographic Information
Neighbourhood Education
| Bachelor's degree | 25 |
| University / Above bachelor level | 15 |
| Certificate of Qualification | 20 |
| College | 85 |
| University degree at bachelor level or above | 45 |
Neighbourhood Marital Status Stat
| Married | 135 |
| Widowed | 15 |
| Divorced | 30 |
| Separated | 15 |
| Never married | 210 |
| Living common law | 90 |
| Married or living common law | 225 |
| Not married and not living common law | 270 |
Neighbourhood Construction Date
| 1961 to 1980 | 30 |
| 1981 to 1990 | 10 |
| 1991 to 2000 | 20 |
| 2001 to 2005 | 15 |
| 2006 to 2010 | 20 |
| 1960 or before | 110 |








