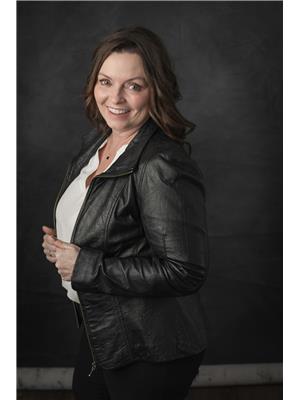23 23rd Street N, Brandon
- Bedrooms: 5
- Bathrooms: 3
- Living area: 1350 square feet
- Type: Residential
Source: Public Records
Note: This property is not currently for sale or for rent on Ovlix.
We have found 6 Houses that closely match the specifications of the property located at 23 23rd Street N with distances ranging from 2 to 10 kilometers away. The prices for these similar properties vary between 350,000 and 539,900.
Property Details
- Cooling: Central air conditioning
- Heating: Forced air, Heat Recovery Ventilation (HRV), Electric, High-Efficiency Furnace
- Year Built: 1976
- Structure Type: House
- Architectural Style: Bi-level
Interior Features
- Flooring: Laminate, Vinyl, Wall-to-wall carpet
- Appliances: Refrigerator, Water softener, Dishwasher, Stove, Microwave, Blinds, Storage Shed, Window Coverings, Garage door opener, Garage door opener remote(s), Jetted Tub, Microwave Built-in
- Living Area: 1350
- Bedrooms Total: 5
Exterior & Lot Features
- Lot Features: Back lane, Park/reserve, No Smoking Home, Central Exhaust, Atrium/Sunroom
- Water Source: Municipal water
- Lot Size Units: square feet
- Parking Total: 5
- Parking Features: Attached Garage, Other, Other, Other, Oversize
- Road Surface Type: Paved road
- Lot Size Dimensions: 9000
Location & Community
- Common Interest: Freehold
- Street Dir Suffix: North
Utilities & Systems
- Sewer: Municipal sewage system
Tax & Legal Information
- Tax Year: 2024
- Tax Annual Amount: 3881.03
Additional Features
- Security Features: Smoke Detectors
A02//Brandon/Awesome! Best Describes this 1,350 sq. ft. Bi-level w/5 Bedrooms, 3 Full Baths, 4 Season Sunroom & Att. Garage all on a 75' Lot. As you Approach, Notice the Great Curb Appeal w/its 2 Tone Exterior & Bright White Trim. Step inside the Foyer & up to a Spacious Living Room w/Abundant Natural Light & Gleaming Laminate Floors, leading to a Fantastic Kitchen w/Custom Maple Cabinets, newer Stainless Steel Appliances, next to the Spacious Dining Room & 4 Season Sunroom. Down the Hall, 2 Good Sized Bedrooms & Updated 4 Piece Bath. The Lower Level Wows you with Family Room converted to a Primary Bedroom w/3 Piece Spa-Like Ensuite, a 2nd 4 Piece Bath w/Custom Shower & 2 More Bedrooms. A Functional Office, Laundry & Storage completes the Lower Level. Outdoors, a 24' x 16' Insulated Garage, Fenced Yard w/2 Storage Sheds & Extra Parking. Many Recent Upgrades: H20 Softener, Dishwasher (2024), Shingles, 2 Baths, AC & HRV (2022), Furnace (2019), Sunroom, HWT, Flooring, Doors, Lights, Appliances, Paint (2018). (id:1945)
Demographic Information
Neighbourhood Education
| Master's degree | 10 |
| Bachelor's degree | 55 |
| Certificate of Qualification | 25 |
| College | 95 |
| University degree at bachelor level or above | 65 |
Neighbourhood Marital Status Stat
| Married | 155 |
| Widowed | 35 |
| Divorced | 50 |
| Separated | 25 |
| Never married | 310 |
| Living common law | 70 |
| Married or living common law | 225 |
| Not married and not living common law | 420 |
Neighbourhood Construction Date
| 1961 to 1980 | 50 |
| 1981 to 1990 | 25 |
| 1991 to 2000 | 60 |
| 2001 to 2005 | 15 |
| 2006 to 2010 | 70 |
| 1960 or before | 75 |








