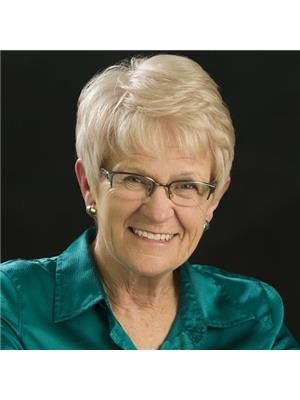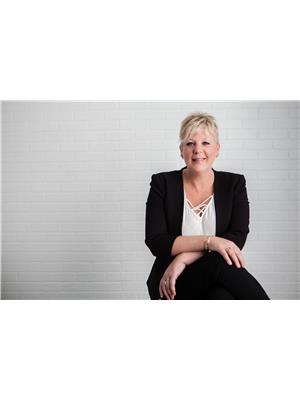1446 Applewood Bay, Brandon
- Bedrooms: 5
- Bathrooms: 2
- Living area: 1164 square feet
- Type: Residential
- Added: 85 days ago
- Updated: 39 days ago
- Last Checked: 20 hours ago
C18//Brandon/Come in!! Bring your paint palette! Open kitchen, dining area, living room! Newer flooring. Bedrooms enjoy original hardwood. Newer windows (main) except bathroom. Original K cabinets. Duct work in place for vented exhaust. Lower level drywalled. 2 bedrooms (seller believes meet egress). Family room. Area for kitchenette. Den/workshop with exhaust. 4pc bath inc soaker tub, stand alone shower, vanity with soft closing drawers. Hi eff furnace (24). Garage to be proud of is 30'x25'. Two remote 9' overhead doors. 11.5' ceiling. Styrofoam under concrete floor. Set up for in floor heating. All on a pretty treed, 9400 sq. ft. (frontage 45') pie shaped lot. Popular Green Acres. (id:1945)
powered by

Property DetailsKey information about 1446 Applewood Bay
Interior FeaturesDiscover the interior design and amenities
Exterior & Lot FeaturesLearn about the exterior and lot specifics of 1446 Applewood Bay
Location & CommunityUnderstand the neighborhood and community
Utilities & SystemsReview utilities and system installations
Tax & Legal InformationGet tax and legal details applicable to 1446 Applewood Bay

This listing content provided by REALTOR.ca
has
been licensed by REALTOR®
members of The Canadian Real Estate Association
members of The Canadian Real Estate Association
Nearby Listings Stat
Active listings
18
Min Price
$159,000
Max Price
$369,900
Avg Price
$262,567
Days on Market
88 days
Sold listings
5
Min Sold Price
$274,900
Max Sold Price
$425,000
Avg Sold Price
$328,360
Days until Sold
37 days
Additional Information about 1446 Applewood Bay














