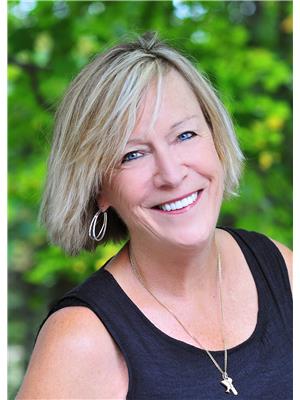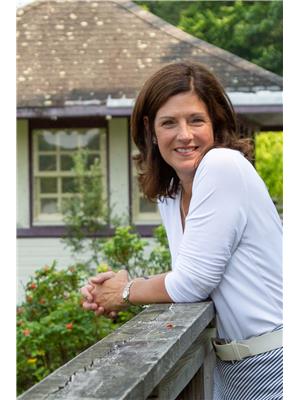71 Scotts Point Road, Huntsville
- Bedrooms: 5
- Bathrooms: 1
- Living area: 1334.56 square feet
- Type: Residential
Source: Public Records
Note: This property is not currently for sale or for rent on Ovlix.
We have found 6 Houses that closely match the specifications of the property located at 71 Scotts Point Road with distances ranging from 2 to 10 kilometers away. The prices for these similar properties vary between 949,900 and 1,795,000.
Recently Sold Properties
Nearby Places
Name
Type
Address
Distance
Butcher's Daughters The
Food
133 Hwy 60
0.8 km
Crabby Joe's Tap & Grill
Restaurant
68 King William St
0.9 km
3 Guys And A Stove
Restaurant
143 Ontario 60
0.9 km
Comfort Inn
Lodging
86 King William St
0.9 km
Mr Sub
Meal takeaway
92 King William St #3
0.9 km
Subway
Meal takeaway
Unit S3
0.9 km
Metro
Grocery or supermarket
70 King William St
0.9 km
Kings Buffet
Restaurant
70 King William St
0.9 km
Kawartha Dairy Store
Store
178 Hwy 60
1.0 km
KFC
Restaurant
14 King William St
1.1 km
Family Restaurant & Pizza
Restaurant
1 King William St
1.1 km
M&M Meat Shops
Grocery or supermarket
1 King William St
1.2 km
Property Details
- Cooling: None
- Heating: Baseboard heaters, Electric
- Stories: 2
- Structure Type: House
- Exterior Features: Stone, Other
- Foundation Details: Stone
- Architectural Style: 2 Level
Interior Features
- Basement: None
- Appliances: Refrigerator, Stove
- Living Area: 1334.56
- Bedrooms Total: 5
- Above Grade Finished Area: 1334.56
- Above Grade Finished Area Units: square feet
- Above Grade Finished Area Source: Other
Exterior & Lot Features
- View: Lake view
- Lot Features: Visual exposure
- Water Source: Municipal water
- Parking Total: 6
- Water Body Name: Fairy Lake
- Waterfront Features: Waterfront
Location & Community
- Directions: From HWY 60 to King William St, then Left onto onto Cliff Ave, Left onto Lake Dr, right onto Scotts Point follow to the end.
- Common Interest: Freehold
- Subdivision Name: Chaffey
Utilities & Systems
- Sewer: Septic System
Tax & Legal Information
- Tax Annual Amount: 8642.9
- Zoning Description: R1
SOLD FIRM PENDING DEPOSIT. Welcome to this truly one of a kind vintage waterfront property that effortlessly blends historical allure, natural beauty, and modern convenience. With approximately 455 feet of frontage and multiple exposures on the picturesque shores of Fairy Lake, this unique gem offers endless possibilities while preserving its rich history. Enjoy stunning sunrises from the cozy 'pine room' and unwind on the dock to witness the perfect sunset. Surrounded by mature trees and breathtaking water views to the North, East, and South, this tranquil oasis provides an ideal escape, complete with soothing waves and gentle breezes. You might even spot the resident deer who love this point as much as you will. Despite its peaceful setting, the property is just moments from town, offering easy access to shops, restaurants, and entertainment. Whether you imagine peaceful days on the dock, exploring the point or lookout, or enjoying vibrant evenings out, this location truly offers the best of both worlds. Don’t miss this rare opportunity to create your dream home — contact me today to make this exceptional property yours. (id:1945)
Demographic Information
Neighbourhood Education
| Master's degree | 25 |
| Bachelor's degree | 90 |
| University / Below bachelor level | 15 |
| College | 95 |
| Degree in medicine | 20 |
| University degree at bachelor level or above | 135 |
Neighbourhood Marital Status Stat
| Married | 370 |
| Widowed | 190 |
| Divorced | 60 |
| Separated | 25 |
| Never married | 165 |
| Living common law | 70 |
| Married or living common law | 440 |
| Not married and not living common law | 440 |
Neighbourhood Construction Date
| 1961 to 1980 | 120 |
| 1981 to 1990 | 75 |
| 1991 to 2000 | 45 |
| 2001 to 2005 | 15 |
| 2006 to 2010 | 15 |
| 1960 or before | 100 |










