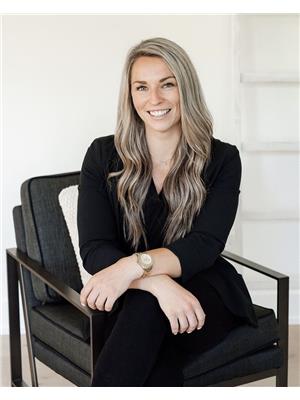1111 Maplehurst Drive, Huntsville
- Bedrooms: 3
- Bathrooms: 2
- Living area: 2046 square feet
- Type: Residential
- Added: 58 days ago
- Updated: 5 days ago
- Last Checked: 9 hours ago
Discover the perfect getaway at 1111 Maplehurst Dr., a picturesque cottage property located on the serene Peninsula Lake. Enjoy direct access to over 40 miles of boating and shoreline on the beautiful chain lakes of Huntsville, making this an ideal destination for water enthusiasts and nature lovers alike. Conveniently situated just 10 minutes from both Huntsville and the charming village of Dwight, you’ll have access to everything you need. Dwight offers a delightful mix of local amenities, including a hardware store, garden center, Henrietta bakery, pharmacy, butcher, and a small grocery store. Whether you’re preparing a family dinner or tackling a DIY project, you’ll find all the essentials right at your fingertips. The property boasts an impressive 120 feet of waterfront on Peninsula Lake, featuring a gentle entry for easy access to the water. Enjoy your summer days on the dock equipped with a hydraulic boat lift, or relax in the flat grassy area, perfect for lawn games and gatherings. A beautiful fire pit at the water’s edge creates the perfect ambiance for cozy evenings under the stars. This charming three-bedroom cottage is designed with comfort in mind. The main level features a kid-friendly bedroom with double bunk beds, a cozy sitting area, a play space, and a screened porch for enjoying the fresh air. The upper level offers two additional bedrooms and an open-concept kitchen, living, and dining area, ideal for family gatherings and entertaining. With year-round access, this unique property is surrounded by protected land that attracts a variety of wildlife and bird species, providing a peaceful and natural setting. Embrace the tranquility of cottage life at 1111 Maplehurst Dr.—your perfect retreat awaits! (id:1945)
powered by

Property DetailsKey information about 1111 Maplehurst Drive
- Cooling: Central air conditioning
- Heating: Forced air, Propane
- Year Built: 1968
- Structure Type: House
- Exterior Features: Vinyl siding
- Architectural Style: Cottage
Interior FeaturesDiscover the interior design and amenities
- Basement: Finished, Full
- Appliances: Washer, Refrigerator, Dishwasher, Stove, Dryer, Hood Fan, Window Coverings
- Living Area: 2046
- Bedrooms Total: 3
- Fireplaces Total: 2
- Fireplace Features: Propane, Other - See remarks
- Above Grade Finished Area: 991
- Below Grade Finished Area: 1055
- Above Grade Finished Area Units: square feet
- Below Grade Finished Area Units: square feet
- Above Grade Finished Area Source: Plans
- Below Grade Finished Area Source: Plans
Exterior & Lot FeaturesLearn about the exterior and lot specifics of 1111 Maplehurst Drive
- View: Lake view
- Lot Features: Country residential
- Water Source: Drilled Well
- Lot Size Units: acres
- Parking Total: 4
- Water Body Name: Peninsula Lake
- Lot Size Dimensions: 0.5201
- Waterfront Features: Waterfront
Location & CommunityUnderstand the neighborhood and community
- Directions: Hwy. 60, to Maplehurst Dr., keep right, to 1111 Maplehurst Dr.
- Common Interest: Freehold
- Subdivision Name: Franklin
- Community Features: Quiet Area
Utilities & SystemsReview utilities and system installations
- Sewer: Septic System
- Utilities: Electricity
Tax & Legal InformationGet tax and legal details applicable to 1111 Maplehurst Drive
- Tax Annual Amount: 3937
- Zoning Description: WR
Additional FeaturesExplore extra features and benefits
- Number Of Units Total: 1
Room Dimensions

This listing content provided by REALTOR.ca
has
been licensed by REALTOR®
members of The Canadian Real Estate Association
members of The Canadian Real Estate Association
Nearby Listings Stat
Active listings
3
Min Price
$949,900
Max Price
$1,795,000
Avg Price
$1,231,600
Days on Market
46 days
Sold listings
0
Min Sold Price
$0
Max Sold Price
$0
Avg Sold Price
$0
Days until Sold
days
Nearby Places
Additional Information about 1111 Maplehurst Drive



























































