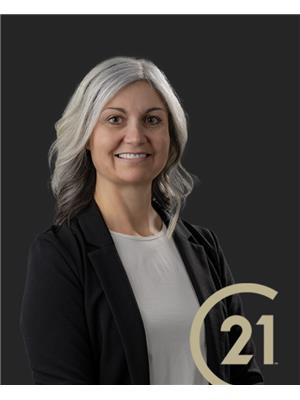7 Summerville, Leamington
- Bedrooms: 4
- Bathrooms: 3
- Type: Townhouse
- Added: 65 days ago
- Updated: 60 days ago
- Last Checked: 18 hours ago
Welcome to this stunning, 4 year old semi detached home , designed with modern elegance and comfort in mind. This beautifully crafted brick home features a spacious layout with 2+2 bedrooms and 3 full baths. Upon entering, you are greeted by a bright and airy open concept living area that seamlessly blends the living room, dining area and sleek kitchen. The main level also includes a generous primary bedroom with an ensuite bath, providing you with a private retreat. An additional bedroom and a second full bathroom are also on this level. The lower level of the home features two additional bedrooms, ideal for guests or a growing family, and a third bathroom, ensuring everyone has their own space. The lower level also includes a versatile area that can be used as a family room, office, playroom, or rec room. Located in a quiet new Leamington subdivision just minutes from Seacliff Beach, Seacliff Park, shopping and schools. (id:1945)
powered by

Property DetailsKey information about 7 Summerville
- Cooling: Central air conditioning
- Heating: Forced air, Heat Recovery Ventilation (HRV), Natural gas, Furnace
- Stories: 1
- Year Built: 2020
- Structure Type: Row / Townhouse
- Exterior Features: Brick
- Foundation Details: Concrete
- Architectural Style: Ranch
Interior FeaturesDiscover the interior design and amenities
- Flooring: Hardwood, Ceramic/Porcelain, Cushion/Lino/Vinyl
- Bedrooms Total: 4
- Fireplaces Total: 1
- Fireplace Features: Gas, Insert
Exterior & Lot FeaturesLearn about the exterior and lot specifics of 7 Summerville
- Lot Features: Double width or more driveway, Concrete Driveway, Finished Driveway, Front Driveway
- Parking Features: Attached Garage, Garage, Inside Entry
- Lot Size Dimensions: 40.63X115.34 feet
Location & CommunityUnderstand the neighborhood and community
- Common Interest: Freehold
Tax & Legal InformationGet tax and legal details applicable to 7 Summerville
- Tax Year: 2024
- Zoning Description: Res
Room Dimensions

This listing content provided by REALTOR.ca
has
been licensed by REALTOR®
members of The Canadian Real Estate Association
members of The Canadian Real Estate Association
Nearby Listings Stat
Active listings
18
Min Price
$399,000
Max Price
$1,279,000
Avg Price
$752,561
Days on Market
63 days
Sold listings
6
Min Sold Price
$549,500
Max Sold Price
$1,950,000
Avg Sold Price
$870,617
Days until Sold
63 days
Nearby Places
Additional Information about 7 Summerville





















































