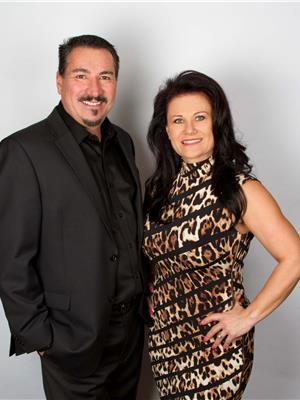111 12416 161 Av Nw, Edmonton
- Bedrooms: 3
- Bathrooms: 2
- Living area: 101.89 square meters
- Type: Apartment
- Added: 21 days ago
- Updated: 17 days ago
- Last Checked: 10 hours ago
Beautifully renovated multi-level, townhouse-style condo end unit now available in Meadow Mews! This 1096 sqft corner unit offers privacy & great views unit overlooks a lovely park / greenspace & features a huge, private patio +spacious, no-maintenance, fully-fenced yard. Completely renovated throughout - with brand new kitchen (+ stainless steel appl), new counter-tops, new cabinetry, new flooring, new paint, new bathrms & more! Enjoy the functional, open floorplan on the main level (+large, bright windows!) w/ living rm, dining rm, kitch, pantry, storage rm, 2pc bath &wood-burning fireplace. Upstairs you will find 3 spacious bedrooms (all w/ nice size closets+sliding barn doors) & a fully renovated 4-pc bath. Large storage rms on both levels! Prime location walk to Ouzo Taverna Greek Restaurant, Rp Social Club Pub, playschool, convenience store, shops & more! Only minutes to major shopping, schools & bus w/ quick access to Anthony Henday. Pet friendly bld w/ NEW balconies,windows,patio doors&siding. (id:1945)
powered by

Property DetailsKey information about 111 12416 161 Av Nw
Interior FeaturesDiscover the interior design and amenities
Exterior & Lot FeaturesLearn about the exterior and lot specifics of 111 12416 161 Av Nw
Location & CommunityUnderstand the neighborhood and community
Property Management & AssociationFind out management and association details
Tax & Legal InformationGet tax and legal details applicable to 111 12416 161 Av Nw
Additional FeaturesExplore extra features and benefits
Room Dimensions

This listing content provided by REALTOR.ca
has
been licensed by REALTOR®
members of The Canadian Real Estate Association
members of The Canadian Real Estate Association
Nearby Listings Stat
Active listings
44
Min Price
$164,000
Max Price
$429,000
Avg Price
$253,339
Days on Market
42 days
Sold listings
31
Min Sold Price
$164,900
Max Sold Price
$899,900
Avg Sold Price
$291,839
Days until Sold
48 days

















