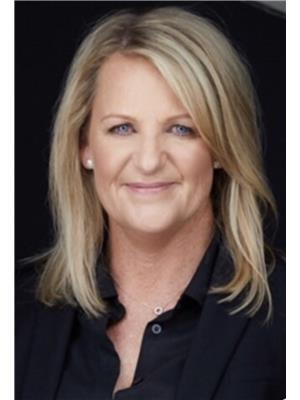506 9918 101 St Nw, Edmonton
- Bedrooms: 1
- Bathrooms: 1
- Living area: 69.81 square meters
- Type: Apartment
- Added: 35 days ago
- Updated: 21 days ago
- Last Checked: 5 hours ago
Renaissance Place. On the east side of the building with a beautiful view of the river valley. One bedroom unit with TWO underground parking stalls. This is a great place with tons of amenities like a Pool, Sauna, Hot Tub, Guest Suite, Gym, Garden patio and a large Balcony capturing the awesome views. Close to everything downtown living has to offer yet a river valley vibe! This unit has laminate flooring, newer kitchen, In-suite storage and coin operated laundry conveniently across the hall. Filled with charm and character this fifth floor unit is sure to please... (id:1945)
powered by

Property DetailsKey information about 506 9918 101 St Nw
Interior FeaturesDiscover the interior design and amenities
Exterior & Lot FeaturesLearn about the exterior and lot specifics of 506 9918 101 St Nw
Location & CommunityUnderstand the neighborhood and community
Property Management & AssociationFind out management and association details
Tax & Legal InformationGet tax and legal details applicable to 506 9918 101 St Nw
Room Dimensions

This listing content provided by REALTOR.ca
has
been licensed by REALTOR®
members of The Canadian Real Estate Association
members of The Canadian Real Estate Association
Nearby Listings Stat
Active listings
189
Min Price
$66,900
Max Price
$1,677,000
Avg Price
$209,560
Days on Market
81 days
Sold listings
75
Min Sold Price
$49,900
Max Sold Price
$450,000
Avg Sold Price
$172,162
Days until Sold
70 days

















