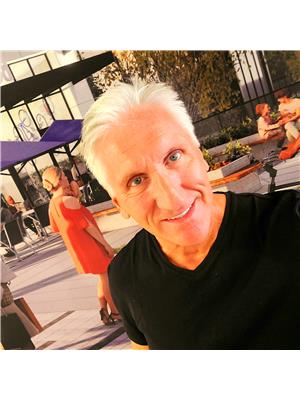704 9921 104 St Nw, Edmonton
- Bedrooms: 2
- Bathrooms: 2
- Living area: 129.8 square meters
- Type: Apartment
- Added: 149 days ago
- Updated: 6 hours ago
- Last Checked: 1 minutes ago
This has to be the best deal in downtown Edmonton!! Absolutely beautiful river valley views from this extremely spacious and bright 2 Bdrm/2 Bathroom corner suite in McDougall Place. Condo Fee includes everything!! Conveniently located within walking distance to LRT, river valley trails, Ice District and quick access to the U of A. This suite offers approx 1,400 sq ft of open living space with amazing easterly view of the North Saskatchewan River Valley. Move-in ready as all appliances and window covering are all included. Spacious primary bedroom offers his & her closets with a 3 pc ensuite bath. 2 titled underground parking stalls are also included!! Amenities: fitness facility, party room and extra visitor parking off back lane. Condo fee includes all utilities and is professionally managed. Great price for this size of suite with a wonderful river valley view and 2 parking stalls. You'll be impressed as pride of ownership shows!! (id:1945)
powered by

Property DetailsKey information about 704 9921 104 St Nw
Interior FeaturesDiscover the interior design and amenities
Exterior & Lot FeaturesLearn about the exterior and lot specifics of 704 9921 104 St Nw
Location & CommunityUnderstand the neighborhood and community
Property Management & AssociationFind out management and association details
Tax & Legal InformationGet tax and legal details applicable to 704 9921 104 St Nw
Additional FeaturesExplore extra features and benefits
Room Dimensions

This listing content provided by REALTOR.ca
has
been licensed by REALTOR®
members of The Canadian Real Estate Association
members of The Canadian Real Estate Association
Nearby Listings Stat
Active listings
273
Min Price
$139,900
Max Price
$1,118,000
Avg Price
$349,839
Days on Market
81 days
Sold listings
85
Min Sold Price
$99,000
Max Sold Price
$1,699,900
Avg Sold Price
$348,990
Days until Sold
70 days















