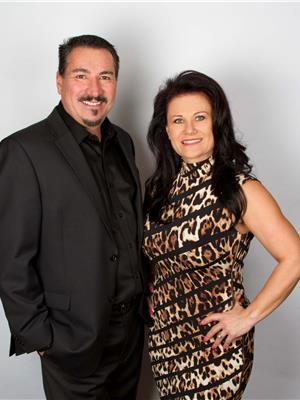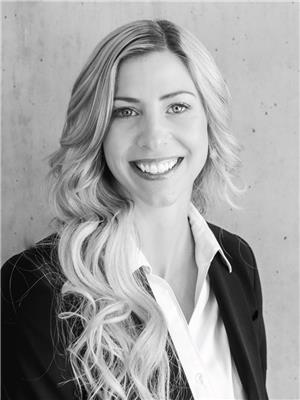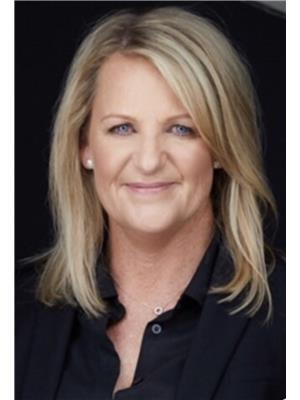201 10008 151 St Nw, Edmonton
- Bedrooms: 2
- Bathrooms: 2
- Living area: 98.8 square meters
- Type: Apartment
- Added: 32 days ago
- Updated: 31 days ago
- Last Checked: 12 hours ago
Welcome to this spacious 1063 sq.ft condo in the heart of West End. Original owners of this maintained and upgraded unit(Dishwasher, hood fan, cooktop) is a rare find in todays market. This unit is one of the largest in the building, featuring a grand foyer and ample in-suite storage/laundry. The primary bdrm is a generous 20x13, with a private 3pc ensuite, while the second bdrm offers a cozy 10x10, with full main bath nearby. Though the living room is a comfortable 21x13, it opens to a bright kitchen and dining, perfect for hosting. Underground parking includes extended storage. New security cameras on all entrances have significantly reduced crime. Low fees cover a healthy reserve, which will soon support the install of solar-fully funded without cost to owners. 5-min walk to grocery, restaurants, and more. 10-min drive to Mall, Shopping Supercenters, and downtown with easy access to major routes like WhiteMud, this unit is perfect for professionals and families alike. Don't miss out on this gem! (id:1945)
powered by

Property DetailsKey information about 201 10008 151 St Nw
Interior FeaturesDiscover the interior design and amenities
Exterior & Lot FeaturesLearn about the exterior and lot specifics of 201 10008 151 St Nw
Location & CommunityUnderstand the neighborhood and community
Property Management & AssociationFind out management and association details
Tax & Legal InformationGet tax and legal details applicable to 201 10008 151 St Nw
Additional FeaturesExplore extra features and benefits
Room Dimensions

This listing content provided by REALTOR.ca
has
been licensed by REALTOR®
members of The Canadian Real Estate Association
members of The Canadian Real Estate Association
Nearby Listings Stat
Active listings
59
Min Price
$169,000
Max Price
$940,000
Avg Price
$396,853
Days on Market
53 days
Sold listings
35
Min Sold Price
$179,900
Max Sold Price
$925,000
Avg Sold Price
$409,969
Days until Sold
45 days
















