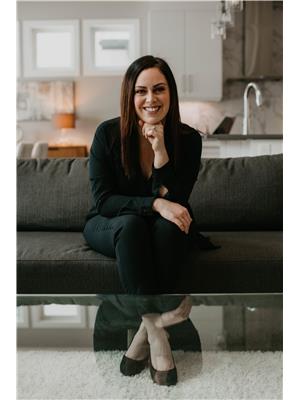3719 Cameron Heights Pl Nw, Edmonton
- Bedrooms: 4
- Bathrooms: 4
- Living area: 288.11 square meters
- Type: Residential
- Added: 80 days ago
- Updated: 16 days ago
- Last Checked: 10 hours ago
Custom built Walkout Bungalow on an exceptional private Ravine lot. High end finishes throughout, shows pristine & landscaped to perfection. Oversized heated quad garage w/bathrm, pet shower, 220V & will accommodate car lifts. Grand foyer welcomes you through an open floorplan w/12' ceilings, travertine & hand scraped walnut flooring.180 ravine views w/custom angled design. Great room offers ample natural light from floor to ceiling windows, beautiful ceiling detail, marble 3sided fireplace & overlooks stunning yard. Chef's kitchen complete w/upgraded appliances, plenty of prep counters, storage & designer details throughout. Dining room comfortably seats 10, 2nd living area doubles as a 4 season sunroom. Primary bedroom will accommodate most furnishing arrangements. Spa ensuite & dressing area. Den & oversized loft for add'l flex rooms. Impressive walkout level is designed for entertaining. Golf simulator, dual recreational seating areas & wet bar. 2 guest bedrms & 4pc bathrm. See add'l feature sheets. (id:1945)
powered by

Property DetailsKey information about 3719 Cameron Heights Pl Nw
Interior FeaturesDiscover the interior design and amenities
Exterior & Lot FeaturesLearn about the exterior and lot specifics of 3719 Cameron Heights Pl Nw
Location & CommunityUnderstand the neighborhood and community
Tax & Legal InformationGet tax and legal details applicable to 3719 Cameron Heights Pl Nw
Room Dimensions

This listing content provided by REALTOR.ca
has
been licensed by REALTOR®
members of The Canadian Real Estate Association
members of The Canadian Real Estate Association
Nearby Listings Stat
Active listings
18
Min Price
$499,000
Max Price
$1,998,000
Avg Price
$721,978
Days on Market
35 days
Sold listings
18
Min Sold Price
$435,000
Max Sold Price
$1,195,000
Avg Sold Price
$729,989
Days until Sold
59 days
Nearby Places
Additional Information about 3719 Cameron Heights Pl Nw
















