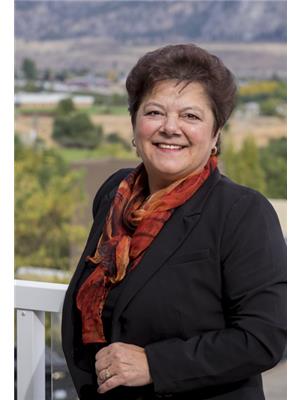44 Cactus Crescent, Osoyoos
- Bedrooms: 5
- Bathrooms: 6
- Living area: 4054 square feet
- Type: Residential
- Added: 261 days ago
- Updated: 121 days ago
- Last Checked: 12 hours ago
MUST SEE!!! THIS IS THE PERFECT B&B PROPERTY featuring a spacious HOME + 3 SEPARATE SUITES! This amazing 4,000+ sqft home is centrally located and features 3 suites with private entrances. The main living area consists of an open floor plan with a large kitchen providing tons of cupboard and counter space. There are two separate patio areas on the main level to enjoy either sun or shade. One bedroom on the main floor along with large bathroom. The upper level consists of the Primary bedroom complete with an oversized ensuite bathroom, walk in closet and private patio access area. Also on the main level is a one bedroom suite with private outside entrance and plenty of parking. Lower lever consists of two more suites, again with private entrances, laundry area and access to the over sized heated garage that can accommodate a car stacker as well. Fully manicured yard with extra and RV Parking, including sani dump. This ICF constructed home offering a ton of value! Options for Families or short/long term rentals. A two minute drive to the Lake, the beaches and all amenities downtown Osoyoos has to offer. (id:1945)
powered by

Property DetailsKey information about 44 Cactus Crescent
- Roof: Asphalt shingle, Unknown
- Cooling: Central air conditioning
- Heating: Forced air, See remarks
- Stories: 2.5
- Year Built: 2005
- Structure Type: House
- Exterior Features: Stucco
Interior FeaturesDiscover the interior design and amenities
- Basement: Full
- Appliances: Washer, Refrigerator, Dishwasher, Range, Oven, Dryer
- Living Area: 4054
- Bedrooms Total: 5
- Bathrooms Partial: 2
Exterior & Lot FeaturesLearn about the exterior and lot specifics of 44 Cactus Crescent
- Water Source: Municipal water
- Lot Size Units: acres
- Parking Total: 2
- Parking Features: Attached Garage
- Lot Size Dimensions: 0.2
Location & CommunityUnderstand the neighborhood and community
- Common Interest: Freehold
Utilities & SystemsReview utilities and system installations
- Sewer: Municipal sewage system
Tax & Legal InformationGet tax and legal details applicable to 44 Cactus Crescent
- Zoning: Unknown
- Parcel Number: 026-009-561
- Tax Annual Amount: 8260.71
Room Dimensions

This listing content provided by REALTOR.ca
has
been licensed by REALTOR®
members of The Canadian Real Estate Association
members of The Canadian Real Estate Association
Nearby Listings Stat
Active listings
1
Min Price
$1,099,000
Max Price
$1,099,000
Avg Price
$1,099,000
Days on Market
260 days
Sold listings
0
Min Sold Price
$0
Max Sold Price
$0
Avg Sold Price
$0
Days until Sold
days
Nearby Places
Additional Information about 44 Cactus Crescent













































































































