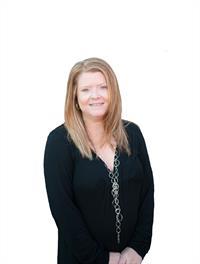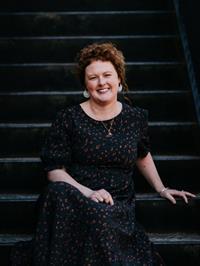1854 Kirkstone Way, Nanaimo
-
Bedrooms: 7
-
Bathrooms: 5
-
Living area: 4245 square feet
-
Type: Residential
-
Added: 55 days ago
-
Updated: 16 days ago
-
Last Checked: 6 hours ago
Located in one of Cedar's most sought after neighborhoods. This custom built residence on just under one acre of property is truly a masterpiece making it a must see to be fully appreciated. The residences includes a grand rancher offering just over 2,800 Sq Ft of main floor living, a fully self contained 1,390 Sq Ft 3 bedroom legal suite above the garage/shop, fenced garden area, shed, fully landscaped yard and plenty of parking for all of your toys including RV sewage/power hook ups. A few key features of this home are: separate geothermal heating/cooling for both homes, extensive sound proofing, all interior walls insulated, 3 Ft crawl space, engineered floor joist, hidden gutters and downspouts, hardie board siding and trim, 230/240V electrical outlets, EV ready and a 3 car gas heated garage/shop with 10 Ft ceilings. This home is a first time offering and is steps above todays building standards offering excellent value in todays market. All measurements are approximate and data should be verified if important. (id:1945)
Show More Details and Features
Property DetailsKey information about 1854 Kirkstone Way
- Cooling: Air Conditioned
- Heating: Geo Thermal
- Year Built: 2005
- Structure Type: House
- Architectural Style: Contemporary
Interior FeaturesDiscover the interior design and amenities
- Living Area: 4245
- Bedrooms Total: 7
- Fireplaces Total: 2
- Above Grade Finished Area: 4245
- Above Grade Finished Area Units: square feet
Exterior & Lot FeaturesLearn about the exterior and lot specifics of 1854 Kirkstone Way
- Lot Features: Acreage, Cul-de-sac, Park setting, Private setting, Southern exposure, Other, Marine Oriented
- Lot Size Units: acres
- Parking Total: 6
- Lot Size Dimensions: 0.99
Location & CommunityUnderstand the neighborhood and community
- Common Interest: Freehold
Tax & Legal InformationGet tax and legal details applicable to 1854 Kirkstone Way
- Zoning: Residential
- Parcel Number: 024-262-943
- Tax Annual Amount: 5442
Room Dimensions
| Type |
Level |
Dimensions |
| Bathroom |
Other |
4-Piece |
| Ensuite |
Other |
4-Piece |
| Laundry room |
Other |
4'10 x 5'5 |
| Bedroom |
Other |
10'1 x 11'7 |
| Bedroom |
Other |
11'2 |
| Primary Bedroom |
Other |
13'5 x 15'4 |
| Dining room |
Other |
13'3 |
| Kitchen |
Other |
10'6 x 13'8 |
| Living room |
Other |
13'3 x 13'4 |
| Storage |
Main level |
8'2 x 20'5 |
| Bedroom |
Main level |
11'11 x 14'7 |
| Bathroom |
Main level |
3-Piece |
| Laundry room |
Main level |
6'1 x 9'3 |
| Mud room |
Main level |
12'9 x 13'9 |
| Ensuite |
Main level |
5-Piece |
| Primary Bedroom |
Main level |
13'11 x 15'5 |
| Other |
Main level |
9'7 x 10'2 |
| Entrance |
Main level |
7'5 x 7'6 |
| Eating area |
Main level |
12'7 |
| Kitchen |
Main level |
12'5 x 14'3 |
| Living room |
Main level |
18'11 |
| Dining room |
Main level |
10'8 x 15'11 |
| Bathroom |
Main level |
4-Piece |
| Bedroom |
Main level |
11'9 x 12'9 |
| Bedroom |
Main level |
11'9 x 12'6 |
This listing content provided by REALTOR.ca has
been licensed by REALTOR®
members of The Canadian Real
Estate
Association
Nearby Listings Stat
Nearby Places
Name
Type
Address
Distance
Hemer Provincial Park
Park
Nanaimo
1.1 km
Mahle House Restaurant
Bar
2104 Hemer Rd
1.1 km
Morden Colliery Historic Provincial Park
Park
Nanaimo
2.3 km
WildPlay Nanaimo
Park
35 Nanaimo River Rd
4.7 km
Living Forest Oceanside Campground and RV Park
Campground
6 Maki Rd
5.7 km
Three Gates Farm - B&B
Food
1830 S Rd
6.0 km
Nanaimo Airport
Airport
3350 Spitfire Rd
6.4 km
Calico Cat Tea House
Cafe
1081 Haliburton St
6.6 km
Roberts Memorial Provincial Park
Park
Ladysmith
6.9 km
BC Ferries Duke Point Terminal
Establishment
400 Duke Point Hwy
7.1 km
St Jean's Cannery & Smokehouse Gift Store, Head Office and Production Plant
Food
242 S Side Dr
7.3 km
Timberland Pub
Liquor store
1680 Timberlands Rd
7.6 km
Additional Information about 1854 Kirkstone Way
This House at 1854 Kirkstone Way Nanaimo, BC with MLS Number 976763 which includes 7 beds, 5 baths and approximately 4245 sq.ft. of living area listed on Nanaimo market by Tony Smith - RE/MAX of Nanaimo at $1,829,000 55 days ago.
We have found 6 Houses that closely match the specifications of the property located at 1854 Kirkstone Way with distances ranging from 2 to 10 kilometers away. The prices for these similar properties vary between 1,239,000 and 1,999,000.
The current price of the property is $1,829,000, and the mortgage rate being used for the calculation is 4.44%, which is a rate offered by Ratehub.ca. Assuming a mortgage with a 19% down payment, the total amount borrowed would be $1,481,490. This would result in a monthly mortgage payment of $8,553 over a 25-year amortization period.



















