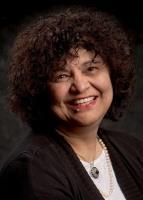50 Harewood Rd, Nanaimo
- Bedrooms: 3
- Bathrooms: 2
- Living area: 1849 square feet
- Type: Residential
- Added: 63 days ago
- Updated: 29 days ago
- Last Checked: 12 hours ago
Excellent Commercial/Residential Investment Opportunity in the University District of Nanaimo, BC. The ½ acre treed and level property features an 1,849 Sq. Ft. Single Family Home over 2 levels and a 6-Unit apartment building. The property is situated on a corner with good traffic exposure with close proximity to downtown Nanaimo and amenities such as parks, shopping, restaurants, recreation, schools, and Vancouver Island University. The apartment building has 2 bachelor suites, four 1-Bed suites, coin-op laundry, separate hydro meters and lots of parking is available. There is a separate workshop and double garage providing additional income. Potential small-scale commercial/mixed-use businesses (e.g., hair/esthetic salon, appliance repair) could be allowed on site. The main house could serve as a residence or a rental while providing multiple streams of income through various facilities on the premises. The location and features make it a versatile investment with significant potential. (id:1945)
powered by

Property DetailsKey information about 50 Harewood Rd
- Cooling: None
- Heating: Baseboard heaters, Electric
- Structure Type: House
Interior FeaturesDiscover the interior design and amenities
- Living Area: 1849
- Bedrooms Total: 3
- Above Grade Finished Area: 1783
- Above Grade Finished Area Units: square feet
Exterior & Lot FeaturesLearn about the exterior and lot specifics of 50 Harewood Rd
- Lot Features: Central location, Corner Site, Irregular lot size, Other
- Lot Size Units: square feet
- Parking Total: 12
- Lot Size Dimensions: 20909
Location & CommunityUnderstand the neighborhood and community
- Common Interest: Freehold
Tax & Legal InformationGet tax and legal details applicable to 50 Harewood Rd
- Zoning: Residential
- Parcel Number: 002-697-131
- Tax Annual Amount: 9123
- Zoning Description: R6
Room Dimensions

This listing content provided by REALTOR.ca
has
been licensed by REALTOR®
members of The Canadian Real Estate Association
members of The Canadian Real Estate Association
Nearby Listings Stat
Active listings
59
Min Price
$379,900
Max Price
$1,499,000
Avg Price
$676,536
Days on Market
72 days
Sold listings
32
Min Sold Price
$254,900
Max Sold Price
$925,000
Avg Sold Price
$564,197
Days until Sold
60 days
Nearby Places
Additional Information about 50 Harewood Rd




















































