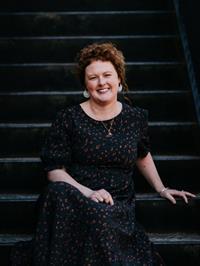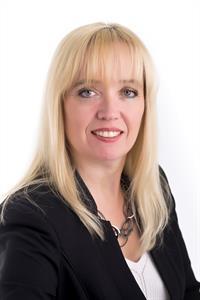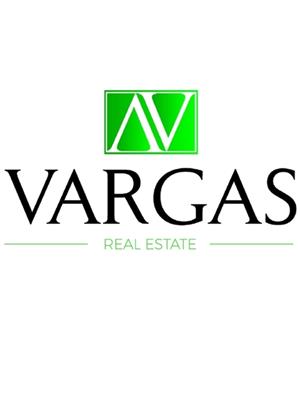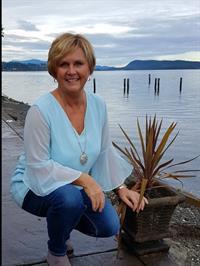5430 Matson Rd, Ladysmith
- Bedrooms: 3
- Bathrooms: 2
- Living area: 1881 square feet
- Type: Residential
- Added: 101 days ago
- Updated: 35 days ago
- Last Checked: 14 hours ago
Welcome to 5430 Matson Road, a rare equestrian haven set on 11 acres of peaceful, level countryside. Tucked away at the end of a quiet, no-through road, this property features a charming 3-bed, 2-bath farmhouse, perfectly complemented by a large heritage barn w/ 4 stalls, a hayloft, & generous storage. You'll also find a versatile 20x30 sq ft shop w/ three levels, a carport, & extra storage for equipment, offering limitless potential. All structures boast durable metal roofs for lasting protection. The farm is fully equipped w/ fenced paddocks, a riding ring, cross-fenced hayfields, a fenced garden area, and fruit trees, all supported by excellent water. Enjoy stunning sunset views every evening from this tranquil retreat. Ideal for equestrians, livestock enthusiasts, or anyone looking to explore diverse agricultural opportunities, this property offers a perfect blend of convenience and natural beauty. This is a rare chance to own your own piece of countryside paradise—don’t miss out! (id:1945)
powered by

Property DetailsKey information about 5430 Matson Rd
- Cooling: None
- Heating: Baseboard heaters, Electric
- Year Built: 1980
- Structure Type: House
Interior FeaturesDiscover the interior design and amenities
- Appliances: Washer, Refrigerator, Stove, Dryer
- Living Area: 1881
- Bedrooms Total: 3
- Above Grade Finished Area: 1155
- Above Grade Finished Area Units: square feet
Exterior & Lot FeaturesLearn about the exterior and lot specifics of 5430 Matson Rd
- View: Mountain view
- Lot Features: Acreage, Level lot, Private setting, Southern exposure, Other
- Lot Size Units: acres
- Parking Total: 10
- Lot Size Dimensions: 11.04
Location & CommunityUnderstand the neighborhood and community
- Common Interest: Freehold
Tax & Legal InformationGet tax and legal details applicable to 5430 Matson Rd
- Zoning: Agricultural
- Parcel Number: 005-367-409
- Tax Annual Amount: 2448
- Zoning Description: A-1
Room Dimensions

This listing content provided by REALTOR.ca
has
been licensed by REALTOR®
members of The Canadian Real Estate Association
members of The Canadian Real Estate Association
Nearby Listings Stat
Active listings
3
Min Price
$345,000
Max Price
$1,799,000
Avg Price
$1,181,333
Days on Market
108 days
Sold listings
1
Min Sold Price
$1,199,900
Max Sold Price
$1,199,900
Avg Sold Price
$1,199,900
Days until Sold
149 days
Nearby Places
Additional Information about 5430 Matson Rd

























































































