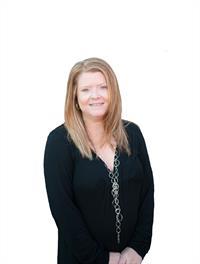12844 12838 Ivey Rd, Ladysmith
- Bedrooms: 9
- Bathrooms: 5
- Living area: 9254 square feet
- Type: Residential
- Added: 47 days ago
- Updated: 46 days ago
- Last Checked: 23 hours ago
Grow your family and stay to raise the grandkids - 17acres just minutes from town, with two renovated homes! The main house radiates brightness with over 2900SF of inviting, open concept living space for the whole family: 4 beds, 2.5 baths, a new kitchen, converted 2-car garage, and a new basement entrance perfect for your home office. Your kids & pets will love the 8ft fenced yard and multiple patios where you can savour the tranquility as you sip your morning brew or host gatherings. The second 4-bed + den modular home (2012) offers versatility and privacy with a separate driveway and no sightlines from the main house. Ideal for family, guests, or a rental opportunity. Both homes have undergone extensive renovations, leaving no corner untouched (see list), with upgrades like new flooring, skylights, septic, doors, and decks. Nature lovers, rejoice! The property blends fields, forests, and millable timber on a quiet no-through road with access to endless riding/hiking trails right from your doorstep. Imagine the possibilities and equestrian potential with over 4500SF of extra space! A spacious barn and two large shops await you. Formerly a hobby farm with cows, pigs, horses, goats and more. This property is a hidden gem offering unparalleled versatility. Whether you desire a spacious family estate, a rental income opportunity, or an animal-oriented business venture, this acreage provides the perfect canvas to fulfill your dreams. Don't miss out on this once-in-a-lifetime chance to own a truly extraordinary property and create your legacy in a central location. Nanaimo Airport - 5min, Ferries - 20min, DT Nanaimo - 15min, HWY 1 - 5min, Schools within 15min, Shopping/golf/waterfront/activities + more within 10 min! Measurements approximate verify if important. (id:1945)
powered by

Property Details
- Cooling: Air Conditioned
- Heating: Heat Pump
- Year Built: 1981
- Structure Type: House
- Architectural Style: Other
Interior Features
- Living Area: 9254
- Bedrooms Total: 9
- Fireplaces Total: 1
- Above Grade Finished Area: 4294
- Above Grade Finished Area Units: square feet
Exterior & Lot Features
- Lot Features: Acreage, Level lot, Private setting, Southern exposure, Wooded area, Irregular lot size, See remarks, Other
- Lot Size Units: acres
- Parking Total: 10
- Lot Size Dimensions: 16.81
Location & Community
- Common Interest: Freehold
Tax & Legal Information
- Zoning: Agricultural
- Parcel Number: 000-214-159
- Tax Annual Amount: 4556
- Zoning Description: A-1
Room Dimensions

This listing content provided by REALTOR.ca has
been licensed by REALTOR®
members of The Canadian Real Estate Association
members of The Canadian Real Estate Association

















