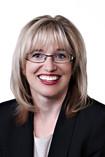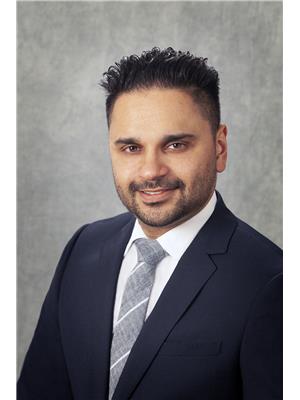647 Kinglet Bv Nw, Edmonton
- Bedrooms: 3
- Bathrooms: 3
- Living area: 190.3 square meters
- Type: Residential
- Added: 25 days ago
- Updated: 24 days ago
- Last Checked: 1 hours ago
Modern Elegance at Its Finest! This striking two-story residence boasts a seamless blend of luxury and functionality. Step inside to discover the convenience of second-floor laundry, while quartz countertops grace every corner, including the expansive walk-through pantry and mudroom. The heart of this home is undoubtedly the massive chef's kitchen featuring built-in oven and microwave for culinary enthusiasts. Ascend to find a delightful surprise in the form of a second-floor bonus room overlooking an open-to-below staircase that adds architectural charm. Retreat to the oversized master bedroom where tranquility awaits, complemented by a generously sized walk-in closet designed for your wardrobe dreams. Indulge in relaxation within the five-piece ensuite, offering a sanctuary within your own home. This extraordinary property promises not just comfort but also sophistication throughout its design. Discover modern living at its best with this remarkable abode that boasts contemporary style. (id:1945)
powered by

Property Details
- Heating: Forced air
- Stories: 2
- Year Built: 2024
- Structure Type: House
Interior Features
- Basement: Unfinished, Full
- Appliances: Refrigerator, Dishwasher, Stove, Microwave, Oven - Built-In, Hood Fan
- Living Area: 190.3
- Bedrooms Total: 3
- Bathrooms Partial: 1
Exterior & Lot Features
- Lot Features: See remarks
- Lot Size Units: square meters
- Parking Features: Attached Garage
- Lot Size Dimensions: 324.19
Location & Community
- Common Interest: Freehold
Tax & Legal Information
- Parcel Number: 11136911
Room Dimensions

This listing content provided by REALTOR.ca has
been licensed by REALTOR®
members of The Canadian Real Estate Association
members of The Canadian Real Estate Association












