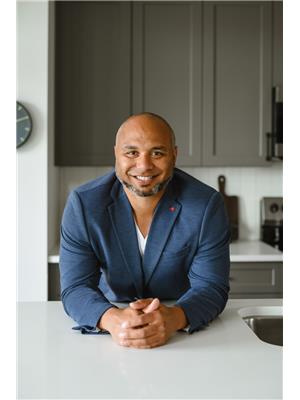28 Pineview Dr, St Albert
- Bedrooms: 5
- Bathrooms: 4
- Living area: 210.84 square meters
- Type: Residential
- Added: 24 days ago
- Updated: 8 days ago
- Last Checked: 21 hours ago
Welcome to TONS OF SPACE for your family & guests! This 2269 sqft 2 Storey is located in the beautifully mature neighbourhood of PINEVIEW! As you enter you are greeted by a spacious foyer, formal living & dining room. The eat-in kitchen has a NEW STOVE & DISHWASHER, plenty of working space & loads of storage. Patio doors lead to the deck with a BBQ cooking area great for entertaining. The cozy family room with fireplace has an abundance of natural light with VAULTED CEILINGS & TWO SKYLIGHTS. Completing the main level is a large bedroom, 4 pce bath & walk-in pantry off the mudroom. Upstairs you will find the primary bedroom with walk-in closet & 4 pce ensuite. Your family will enjoy 2 SPACIOUS BEDROOMS & huge 4 pce main bath with jetted tub. The partially finished basement offers a 5th bedroom with 2 pce ensuite & laundry with LAUNDRY CHUTE. This home features a tankless hot water system with water softener & a 10 yr old roof. This home is the perfect blend of SPACE & COMFORT in a charming neighbourhood. (id:1945)
powered by

Property Details
- Cooling: Central air conditioning
- Heating: Forced air
- Stories: 2
- Year Built: 1988
- Structure Type: House
Interior Features
- Basement: Partially finished, Full
- Appliances: Washer, Refrigerator, Central Vacuum, Dishwasher, Stove, Dryer, Microwave, Hood Fan, See remarks, Storage Shed, Window Coverings
- Living Area: 210.84
- Bedrooms Total: 5
- Fireplaces Total: 1
- Bathrooms Partial: 1
- Fireplace Features: Wood, Unknown
Exterior & Lot Features
- Lot Features: Flat site, Closet Organizers
- Lot Size Units: square meters
- Parking Features: Attached Garage
- Lot Size Dimensions: 548.1
Location & Community
- Common Interest: Freehold
Tax & Legal Information
- Parcel Number: 118010
Room Dimensions
This listing content provided by REALTOR.ca has
been licensed by REALTOR®
members of The Canadian Real Estate Association
members of The Canadian Real Estate Association

















