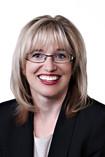9749 143 St Nw, Edmonton
- Bedrooms: 4
- Bathrooms: 2
- Living area: 117.43 square meters
- Type: Residential
- Added: 23 days ago
- Updated: 2 days ago
- Last Checked: 1 hours ago
Nestled on a tranquil street across from Donald Dobie park in the walkable and highly desirable community of Crestwood, this 4 bedroom plus den HOME is sure to please! Step into an updated bungalow with its spacious, sunlit living room, rich hardwood floors & large front window framing views of the park. The remodeled kitchen has modern tile & updated cabinetry, granite countertops & stainless steel appliances. There are 3 generously sized bedrooms up, including the Primary with California Closets & a beautifully renovated 5-pce. bath. The basement offers a versatile rec. room, a large 4th bedroom, a den & a newly renovated 3-pce. bath, along with a workshop, laundry & ample storage. Recent upgrades include: new shingles; new fence; new 200 AMP electrical; newer sewer line; new air conditioning plus Hunter Douglas blinds. The private backyard features mature trees, a large deck & double detached garage with no overhead lines. Close to schools, parks, ravines, shopping, restaurants and minutes to downtown. (id:1945)
powered by

Property DetailsKey information about 9749 143 St Nw
Interior FeaturesDiscover the interior design and amenities
Exterior & Lot FeaturesLearn about the exterior and lot specifics of 9749 143 St Nw
Location & CommunityUnderstand the neighborhood and community
Utilities & SystemsReview utilities and system installations
Tax & Legal InformationGet tax and legal details applicable to 9749 143 St Nw
Additional FeaturesExplore extra features and benefits
Room Dimensions

This listing content provided by REALTOR.ca
has
been licensed by REALTOR®
members of The Canadian Real Estate Association
members of The Canadian Real Estate Association
Nearby Listings Stat
Active listings
99
Min Price
$169,000
Max Price
$1,595,000
Avg Price
$419,170
Days on Market
75 days
Sold listings
41
Min Sold Price
$159,702
Max Sold Price
$975,000
Avg Sold Price
$417,327
Days until Sold
49 days
Nearby Places
Additional Information about 9749 143 St Nw















