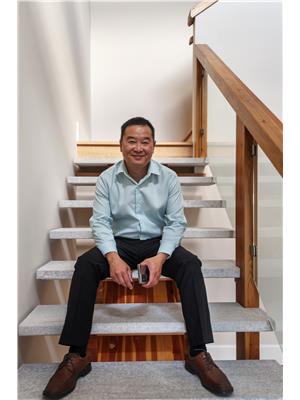654 Cook Road Unit 418, Kelowna
- Bedrooms: 2
- Bathrooms: 2
- Living area: 972 square feet
- Type: Apartment
- Added: 143 days ago
- Updated: 10 days ago
- Last Checked: 23 hours ago
Welcome to your dream lakeside condo! This stunning 2 bedroom + den, 2 bathroom residence has been beautifully updated and is ready for you to move in and enjoy. Step into the freshly painted living space, where every room has been carefully designed to create a warm and inviting atmosphere. The brand new lighting fixtures throughout the condo add a touch of modern elegance, ensuring each room is perfectly illuminated. The heart of the home, the kitchen, features luxurious quartz countertops, offering both style and durability. Complementing these countertops are brand new sinks and faucets, providing a sleek and contemporary look. The same high-quality quartz and fixtures can be found in both bathrooms, enhancing the overall aesthetic and functionality. This condo also boasts the convenience of being fully furnished, making it easy for you to settle in and start enjoying the lakeside lifestyle immediately. Every piece of furniture has been thoughtfully selected to match the condo's modern updates, creating a cohesive and comfortable living environment. Don't miss the opportunity to own this beautifully updated, fully furnished lakeside condo. With its modern amenities and serene location, it's the perfect place to call home! (id:1945)
powered by

Property DetailsKey information about 654 Cook Road Unit 418
- Roof: Steel, Other, Unknown
- Cooling: Central air conditioning
- Heating: Forced air, Electric
- Stories: 1
- Year Built: 2007
- Structure Type: Apartment
- Exterior Features: Stucco
Interior FeaturesDiscover the interior design and amenities
- Flooring: Tile, Carpeted
- Living Area: 972
- Bedrooms Total: 2
Exterior & Lot FeaturesLearn about the exterior and lot specifics of 654 Cook Road Unit 418
- View: Lake view
- Lot Features: One Balcony
- Water Source: Municipal water
- Parking Total: 1
- Pool Features: Outdoor pool
- Parking Features: Underground
Location & CommunityUnderstand the neighborhood and community
- Common Interest: Condo/Strata
Property Management & AssociationFind out management and association details
- Association Fee: 772.6
Utilities & SystemsReview utilities and system installations
- Sewer: Municipal sewage system
Tax & Legal InformationGet tax and legal details applicable to 654 Cook Road Unit 418
- Zoning: Unknown
- Parcel Number: 027-137-708
- Tax Annual Amount: 2045
Additional FeaturesExplore extra features and benefits
- Security Features: Sprinkler System-Fire
Room Dimensions
| Type | Level | Dimensions |
| Other | Main level | 8'2'' x 3'6'' |
| Other | Main level | 9'6'' x 2'4'' |
| 3pc Bathroom | Main level | 8'6'' x 5'0'' |
| 4pc Ensuite bath | Main level | 8'3'' x 5'5'' |
| Den | Main level | 9'0'' x 6'8'' |
| Bedroom | Main level | 10'0'' x 10'3'' |
| Primary Bedroom | Main level | 11'0'' x 10'7'' |
| Laundry room | Main level | 3'7'' x 2'8'' |
| Dining room | Main level | 7'9'' x 12'8'' |
| Living room | Main level | 12'3'' x 12'8'' |
| Kitchen | Main level | 7'8'' x 9'0'' |
| Foyer | Main level | 7'10'' x 6'2'' |

This listing content provided by REALTOR.ca
has
been licensed by REALTOR®
members of The Canadian Real Estate Association
members of The Canadian Real Estate Association
Nearby Listings Stat
Active listings
68
Min Price
$239,000
Max Price
$3,210,000
Avg Price
$866,543
Days on Market
98 days
Sold listings
31
Min Sold Price
$409,900
Max Sold Price
$1,895,000
Avg Sold Price
$830,955
Days until Sold
162 days

















