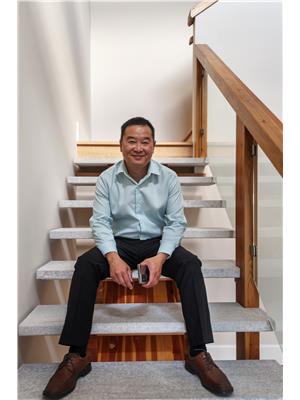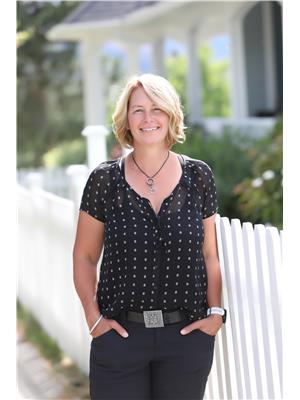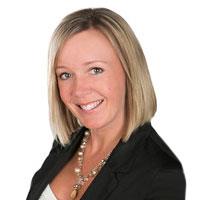778 Rutland Road Unit 406, Kelowna
- Bedrooms: 2
- Bathrooms: 2
- Living area: 1178 square feet
- Type: Apartment
- Added: 13 days ago
- Updated: 12 days ago
- Last Checked: 16 hours ago
TOP FLOOR WEST FACING / 2 BED AND 2 BATH + DEN APARTMENT UNIT!! Welcome to 'The Legacy' condo complex! This top floor, west facing unit offers stunning mountain views and an abundance of natural sunlight. With 2 bedrooms, 2 bathrooms, 1178 square feet of living space and 9-foot ceilings, this home is a true gem. Maximized privacy with bedrooms on opposite sides. Enjoy the convenience of 1 secured parking spot with a storage unit included. Additional open parking may be possible for owners. Pets are welcome with restrictions. Take advantage of the guest suite available for visitors. Located in a walkable neighbourhood - close to schools (elementary, middle and high), shopping and the YMCA. Transit is close by making this ideal for the UBCO & college students. Perfect for your first time home or investment property! (id:1945)
powered by

Show
More Details and Features
Property DetailsKey information about 778 Rutland Road Unit 406
- Roof: Asphalt shingle, Unknown
- Cooling: Wall unit
- Heating: Baseboard heaters
- Stories: 1
- Year Built: 2006
- Structure Type: Apartment
- Exterior Features: Brick, Vinyl siding
- Unit Type: Apartment
- Floor: Top Floor
- Orientation: West Facing
- Bedrooms: 2
- Bathrooms: 2
- Den: true
- Living Space: 1178 square feet
- Ceiling Height: 9-foot
Interior FeaturesDiscover the interior design and amenities
- Flooring: Laminate
- Living Area: 1178
- Bedrooms Total: 2
- Fireplaces Total: 1
- Fireplace Features: Free Standing Metal
- Privacy: Maximized with bedrooms on opposite sides
- Natural Light: Abundance of natural sunlight
Exterior & Lot FeaturesLearn about the exterior and lot specifics of 778 Rutland Road Unit 406
- Lot Features: Balcony
- Water Source: Municipal water
- Parking Total: 1
- Parking Features: Underground, See Remarks
- Views: Stunning mountain views
Location & CommunityUnderstand the neighborhood and community
- Common Interest: Condo/Strata
- Community Features: Pet Restrictions
- Neighborhood: Walkable
- Proximity To Schools: Close to elementary, middle, and high schools
- Proximity To Shopping: Close to shopping
- Proximity To YMCA: Close to YMCA
- Transit Access: Close by, ideal for UBCO & college students
Business & Leasing InformationCheck business and leasing options available at 778 Rutland Road Unit 406
- Suitability: Perfect for first-time home or investment property
Property Management & AssociationFind out management and association details
- Association Fee: 383.11
- Association Fee Includes: Property Management, Insurance, Reserve Fund Contributions
- Parking: Secured Parking: 1, Storage Unit: Included, Additional Parking: Possible for owners
- Pets: Welcome with restrictions
- Guest Suite: Available for visitors
Utilities & SystemsReview utilities and system installations
- Sewer: Municipal sewage system
Tax & Legal InformationGet tax and legal details applicable to 778 Rutland Road Unit 406
- Zoning: Multi-Family
- Parcel Number: 026-847-086
- Tax Annual Amount: 2268.22
Additional FeaturesExplore extra features and benefits
- Security Features: Controlled entry
Room Dimensions

This listing content provided by REALTOR.ca
has
been licensed by REALTOR®
members of The Canadian Real Estate Association
members of The Canadian Real Estate Association
Nearby Listings Stat
Active listings
59
Min Price
$284,900
Max Price
$2,600,000
Avg Price
$816,081
Days on Market
99 days
Sold listings
14
Min Sold Price
$329,900
Max Sold Price
$1,999,999
Avg Sold Price
$750,449
Days until Sold
107 days





























