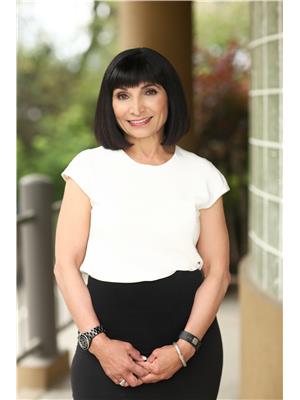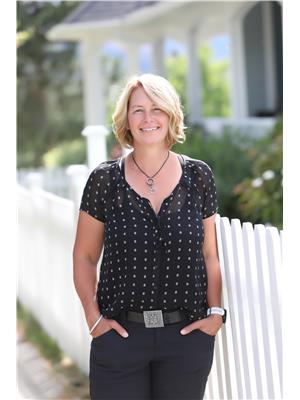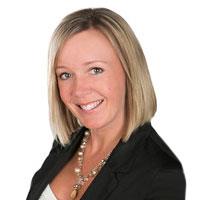778 Rutland Road N Unit 206, Kelowna
- Bedrooms: 2
- Bathrooms: 2
- Living area: 1170 square feet
- Type: Apartment
- Added: 71 days ago
- Updated: 17 hours ago
- Last Checked: 9 hours ago
Wonderful opportunity!!! Situated in one of the best locations in Rutland, The Legacy, this 1170 sq. ft. second floor unit is on the quiet side of the building and is child and pet friendly. 2 bedrooms plus den, split bedroom design with second bedroom, den and bath on opposite side, large primary bedroom will fit a king size bed and has walk thru closets and 3 piece ensuite, spacious kitchen with lots of cabinets, breakfast bar ,all appliances included. Unit in move-in ready condition. one underground parking stall and large storage locker with private entrance. Bus stop right outside the front door, walking distance to shopping, restaurants, YMCA, seniors center and more! (id:1945)
powered by

Show
More Details and Features
Property DetailsKey information about 778 Rutland Road N Unit 206
- Roof: Asphalt shingle, Unknown
- Cooling: Wall unit
- Heating: Baseboard heaters, Electric
- Stories: 1
- Year Built: 2006
- Structure Type: Apartment
- Exterior Features: Brick, Vinyl siding
Interior FeaturesDiscover the interior design and amenities
- Living Area: 1170
- Bedrooms Total: 2
- Fireplaces Total: 1
- Fireplace Features: Electric, Unknown
Exterior & Lot FeaturesLearn about the exterior and lot specifics of 778 Rutland Road N Unit 206
- Lot Features: Level lot, One Balcony
- Water Source: Municipal water
- Parking Total: 1
- Parking Features: Underground
Location & CommunityUnderstand the neighborhood and community
- Common Interest: Condo/Strata
- Street Dir Suffix: North
- Community Features: Family Oriented, Rentals Allowed
Property Management & AssociationFind out management and association details
- Association Fee: 385
- Association Fee Includes: Property Management, Waste Removal, Ground Maintenance, Water, Insurance, Other, See Remarks, Sewer
Utilities & SystemsReview utilities and system installations
- Sewer: Municipal sewage system
Tax & Legal InformationGet tax and legal details applicable to 778 Rutland Road N Unit 206
- Zoning: Multi-Family
- Parcel Number: 026-846-829
- Tax Annual Amount: 2124.3
Additional FeaturesExplore extra features and benefits
- Security Features: Sprinkler System-Fire, Smoke Detector Only
Room Dimensions

This listing content provided by REALTOR.ca
has
been licensed by REALTOR®
members of The Canadian Real Estate Association
members of The Canadian Real Estate Association
Nearby Listings Stat
Active listings
59
Min Price
$284,900
Max Price
$2,600,000
Avg Price
$816,081
Days on Market
99 days
Sold listings
14
Min Sold Price
$329,900
Max Sold Price
$1,999,999
Avg Sold Price
$750,449
Days until Sold
107 days



































