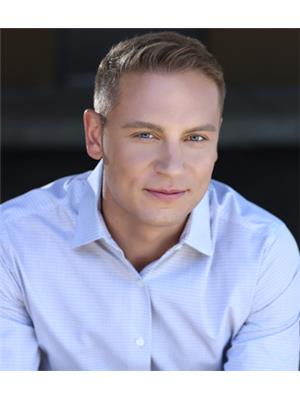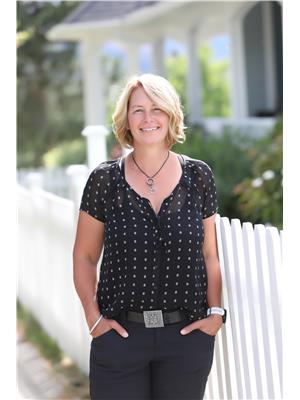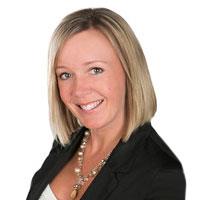778 Rutland Road Unit 402, Kelowna
- Bedrooms: 2
- Bathrooms: 2
- Living area: 1022 square feet
- Type: Apartment
- Added: 85 days ago
- Updated: 3 days ago
- Last Checked: 17 hours ago
Experience elevated living in this top-floor, corner unit on quiet side of building with west facing covered balcony. Primary bedroom with 3 pce ensuite bath and walk thru closet. Spacious 2nd bedroom with easy access to separate, full bathroom. The kitchen is bathed in natural light thanks to an extra window to brighten the entire space. Convenient in suite laundry. 1 underground parking space. Prime location located close to schools, YMCA pool, transit and so much more. (id:1945)
powered by

Show
More Details and Features
Property DetailsKey information about 778 Rutland Road Unit 402
- Roof: Asphalt shingle, Unknown
- Cooling: Wall unit
- Heating: Baseboard heaters, Electric
- Stories: 1
- Year Built: 2006
- Structure Type: Apartment
- Exterior Features: Brick, Vinyl siding
Interior FeaturesDiscover the interior design and amenities
- Living Area: 1022
- Bedrooms Total: 2
- Fireplaces Total: 1
- Fireplace Features: Electric, Unknown
Exterior & Lot FeaturesLearn about the exterior and lot specifics of 778 Rutland Road Unit 402
- Lot Features: One Balcony
- Water Source: Municipal water
- Parking Total: 1
- Parking Features: Underground
Location & CommunityUnderstand the neighborhood and community
- Common Interest: Condo/Strata
- Community Features: Pet Restrictions
Property Management & AssociationFind out management and association details
- Association Fee: 353.92
Utilities & SystemsReview utilities and system installations
- Sewer: Municipal sewage system
Tax & Legal InformationGet tax and legal details applicable to 778 Rutland Road Unit 402
- Zoning: Unknown
- Parcel Number: 026-847-060
- Tax Annual Amount: 2104.42
Room Dimensions

This listing content provided by REALTOR.ca
has
been licensed by REALTOR®
members of The Canadian Real Estate Association
members of The Canadian Real Estate Association
Nearby Listings Stat
Active listings
59
Min Price
$284,900
Max Price
$2,600,000
Avg Price
$816,081
Days on Market
99 days
Sold listings
14
Min Sold Price
$329,900
Max Sold Price
$1,999,999
Avg Sold Price
$750,449
Days until Sold
107 days














































