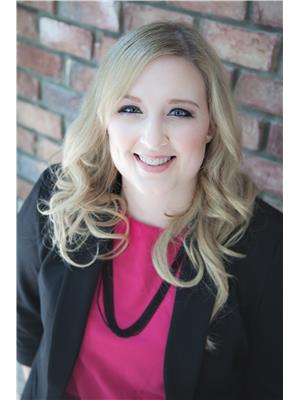705 10179 105 St Nw, Edmonton
- Bedrooms: 2
- Bathrooms: 2
- Living area: 130.29 square meters
- Type: Apartment
- Added: 107 days ago
- Updated: 6 hours ago
- Last Checked: 1 minutes ago
Welcome to this spacious and trendy loft at THE TEN building downtown. Conveniently located downtown close to Grant MacEwan University, Rogers Place and all best hot spots our city has to offer! A spacious 1400 sq ft of living space with a unique layout to make it your own. Can be set up as two bedrooms or if the second bedroom is not needed you could use it as a bright work-from-home office, library, family room, art room, personal gym, yoga space or music room! Convenient underground assigned parking stall with plenty of underground visitor parking. Pets allowed with board approval and close to the Alex Decoteau off-leash dog park. (id:1945)
powered by

Property DetailsKey information about 705 10179 105 St Nw
Interior FeaturesDiscover the interior design and amenities
Exterior & Lot FeaturesLearn about the exterior and lot specifics of 705 10179 105 St Nw
Location & CommunityUnderstand the neighborhood and community
Property Management & AssociationFind out management and association details
Tax & Legal InformationGet tax and legal details applicable to 705 10179 105 St Nw
Room Dimensions

This listing content provided by REALTOR.ca
has
been licensed by REALTOR®
members of The Canadian Real Estate Association
members of The Canadian Real Estate Association
Nearby Listings Stat
Active listings
271
Min Price
$139,900
Max Price
$1,118,000
Avg Price
$350,634
Days on Market
80 days
Sold listings
86
Min Sold Price
$99,000
Max Sold Price
$1,699,900
Avg Sold Price
$343,388
Days until Sold
70 days














