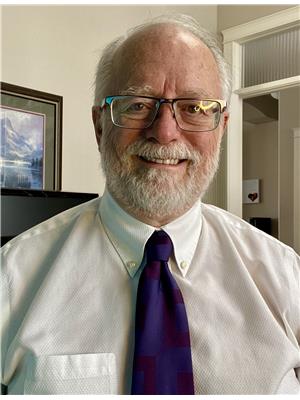206 2510 109 St Nw, Edmonton
- Bedrooms: 1
- Bathrooms: 1
- Living area: 79.27 square meters
- Type: Apartment
- Added: 112 days ago
- Updated: 69 days ago
- Last Checked: 1 days ago
This immaculate, fully furnished one-bedroom condo in a tranquil, concrete building is the PERFECT revenue generating opportunity. This 853 sq. ft. corner unit condo boasts an open-concept floor plan that is flooded with natural lights thanks to the expansive walls of windows! Cozy up by the electric fireplace in the spacious living room, featuring engineered hardwood flooring or step outside to enjoy a BBQ with a convenient gas line hookup. The bathroom is a sanctuary of luxury, featuring marble floors, a soaker tub, and an oversized shower. In the gourmet kitchen youll find an oversized island, gleaming granite countertops, and plenty of space to whip up culinary delights. As an added bonus, this unit comes with TWO underground parking spots and a titled storage cage. Plus, the condo fees cover all utilities, making for a worry-free lifestyle. Whether you're an investor looking for a lucrative opportunity or someone seeking a move-in-ready home, this FULLY FURNISHED condo is the perfect match. (id:1945)
powered by

Property Details
- Heating: Coil Fan
- Year Built: 2008
- Structure Type: Apartment
Interior Features
- Basement: None
- Appliances: Washer, Refrigerator, Dishwasher, Stove, Dryer, Microwave Range Hood Combo, Window Coverings, Garage door opener remote(s)
- Living Area: 79.27
- Bedrooms Total: 1
- Fireplaces Total: 1
- Fireplace Features: Insert, Electric
Exterior & Lot Features
- Lot Features: Flat site
- Lot Size Units: square meters
- Parking Total: 2
- Parking Features: Underground
- Building Features: Vinyl Windows
- Lot Size Dimensions: 69.9
Location & Community
- Common Interest: Condo/Strata
Property Management & Association
- Association Fee: 787.14
- Association Fee Includes: Common Area Maintenance, Exterior Maintenance, Landscaping, Property Management, Caretaker, Heat, Electricity, Water, Insurance, Other, See Remarks
Tax & Legal Information
- Parcel Number: 10159424
Additional Features
- Security Features: Sprinkler System-Fire
Room Dimensions
This listing content provided by REALTOR.ca has
been licensed by REALTOR®
members of The Canadian Real Estate Association
members of The Canadian Real Estate Association


















