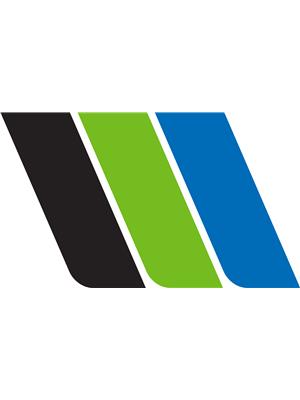115 2420 108 St Nw, Edmonton
- Bedrooms: 2
- Bathrooms: 2
- Living area: 94.01 square meters
- Type: Apartment
- Added: 19 days ago
- Updated: 1 days ago
- Last Checked: 18 hours ago
Spacious and open unit in a wonderfully located building. Live privately in an exceptionally appointed unit with tonnes of natural lighting and overlooking a well-appointed courtyard. This building is close to everything including LRT, which is just steps away. Even closer is the Safeway right across the street. Despite being close to all amenities, this unit offers a unique degree of privacy. The patio with a dedicated gas line overlooks the building's courtyard and a private greenspace with a backyard feel to it. Inside, enjoy two spacious bedrooms with walk-in closets, in-suite laundry, in-suite air-conditioning, and a gas fireplace for warmth when the seasons change. Loads of kitchen storage! This unit also features heated underground parking with a private storage space. The garage also includes a workshop and car wash. Ownership of this unit offers access to a convenient party room and a fitness room with all manner of training equipment. This highly desirable, well-priced unit won't last long! (id:1945)
powered by

Property Details
- Cooling: Central air conditioning
- Heating: In Floor Heating
- Year Built: 2002
- Structure Type: Apartment
Interior Features
- Basement: None
- Appliances: Washer, Refrigerator, Dishwasher, Stove, Dryer, Freezer, Garburator, Microwave Range Hood Combo, Fan
- Living Area: 94.01
- Bedrooms Total: 2
- Fireplaces Total: 1
- Fireplace Features: Gas, Corner
Exterior & Lot Features
- Lot Features: See remarks, Park/reserve, No Animal Home, No Smoking Home
- Lot Size Units: square meters
- Parking Total: 1
- Parking Features: Underground, Heated Garage
- Lot Size Dimensions: 76.51
Location & Community
- Common Interest: Condo/Strata
Property Management & Association
- Association Fee: 563.94
- Association Fee Includes: Exterior Maintenance, Landscaping, Property Management, Heat, Water, Insurance, Other, See Remarks
Tax & Legal Information
- Parcel Number: 10003296
Room Dimensions
This listing content provided by REALTOR.ca has
been licensed by REALTOR®
members of The Canadian Real Estate Association
members of The Canadian Real Estate Association


















