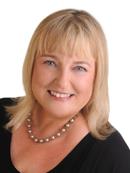246 Heritage Drive, Merrickville
- Bedrooms: 4
- Bathrooms: 3
- Type: Residential
- Added: 190 days ago
- Updated: 61 days ago
- Last Checked: 2 hours ago
Welcome to 246 Heritage Drive, a stunning stone home with newer addition on a 6.240 acre property located minutes from the historic village of Merrickville and close to the Rideau Waterway system! Grand stone pillars welcome you to this executive stone home, circa 1840, which features elements of Neoclassic design. Exposed stone walls, deep window sills, refurbished flooring, showstopping fireplaces, wide baseboards, high ceilings and historic architectural features all contribute to an air of sophistication and luxury. Spacious main floor allows for so many possibilities, 2 main living spaces, large kitchen (featuring wood burning cookstove!), office and more. Outdoor lifestyle is a dream with an inground pool, screened in porch, waterfall pond, red artistic barn and 6+ wooded acres! Ideally located only 30 min to Ottawa West, a short drive to Kemptville, and minutes to the beautiful Village of Merrickville! Book your private viewing today! (id:1945)
powered by

Property DetailsKey information about 246 Heritage Drive
Interior FeaturesDiscover the interior design and amenities
Exterior & Lot FeaturesLearn about the exterior and lot specifics of 246 Heritage Drive
Location & CommunityUnderstand the neighborhood and community
Utilities & SystemsReview utilities and system installations
Tax & Legal InformationGet tax and legal details applicable to 246 Heritage Drive
Additional FeaturesExplore extra features and benefits
Room Dimensions

This listing content provided by REALTOR.ca
has
been licensed by REALTOR®
members of The Canadian Real Estate Association
members of The Canadian Real Estate Association
Nearby Listings Stat
Active listings
2
Min Price
$1,135,000
Max Price
$1,374,000
Avg Price
$1,254,500
Days on Market
113 days
Sold listings
0
Min Sold Price
$0
Max Sold Price
$0
Avg Sold Price
$0
Days until Sold
days
Nearby Places
Additional Information about 246 Heritage Drive















