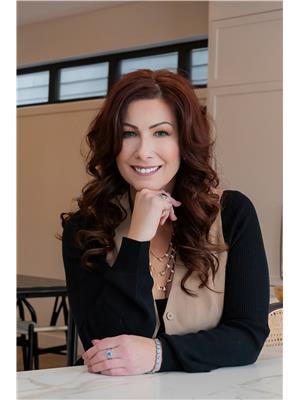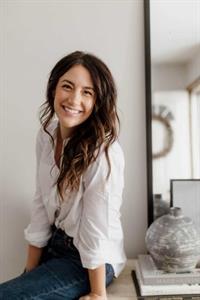6 Moreland Cr, Sherwood Park
- Bedrooms: 5
- Bathrooms: 3
- Living area: 108.49 square meters
- Type: Residential
- Added: 8 days ago
- Updated: 3 days ago
- Last Checked: 10 hours ago
Nestled nicely in the mature neighbourhood of Mills Haven. This spacious BUNGALOW offers 3+2 bedrooms, 2.5 baths, fully finished basement & a HEATED oversized garage (22x22). Kitchen offers an abundance of cabinet and counter space & 5 appliances including garburator. The L shaped living/dining room is expansive with laminate flooring that flows throughout the main living space. There are 3 good sized bedrooms upstairs. The primary offering a 2-piece ensuite. The main bathroom has an updated double shower. Downstairs is a very large recreation room, with a warming woodburning fireplace with fan, 2 roomy bedrooms (one with a walk-in closet). In addition, there is a laundry with a cold room and separated storage room. New roofing about 5 yrs ago and all but 2 windows have been updated. Your rear yard is SOUTH FACING and mature. Within an easy walking distance to both elementary and Jr high schools. This home is in a perfect location; quiet neighbourhoods close to all amenities. (id:1945)
powered by

Property Details
- Heating: Forced air
- Stories: 1
- Year Built: 1970
- Structure Type: House
- Architectural Style: Bungalow
Interior Features
- Basement: Finished, Full
- Appliances: Washer, Refrigerator, Central Vacuum, Dishwasher, Stove, Dryer, Garage door opener
- Living Area: 108.49
- Bedrooms Total: 5
- Bathrooms Partial: 1
Exterior & Lot Features
- Lot Features: No Animal Home, No Smoking Home
- Parking Features: Detached Garage, Heated Garage
Location & Community
- Common Interest: Freehold
Tax & Legal Information
- Parcel Number: 7122015006
Room Dimensions

This listing content provided by REALTOR.ca has
been licensed by REALTOR®
members of The Canadian Real Estate Association
members of The Canadian Real Estate Association
















