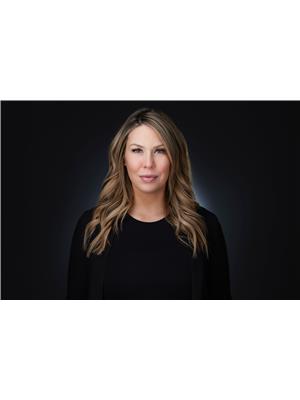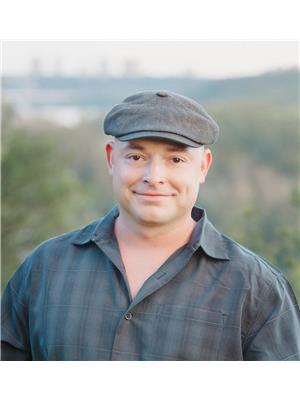2832 152 Av Nw, Edmonton
- Bedrooms: 3
- Bathrooms: 3
- Living area: 203.77 square meters
- Type: Residential
- Added: 26 days ago
- Updated: 3 days ago
- Last Checked: 3 hours ago
Welcome to your dream home at the Tilsa by Hopewell Residential! This stunning two-story abode boasts 3 beds and 2.5 baths, complemented by a double attached garage and a secondary entrance for added convenience. Step into luxury as you explore the expansive Primary Bedroom featuring an oversized walk-in closet and a lavish ensuite with a double vanity and separate soaker tub, perfect for unwinding after a long day. The upgraded kitchen layout is a culinary enthusiast's delight, complete with a chimney hood fan, built-in microwave, and an extra-large island - ideal for entertaining or accommodating big families. With a spindle railing adding a touch of elegance and an exterior gas line for future BBQs, this home seamlessly blends functionality with style. Plus, the lot comes complete with front yard landscaping, offering the perfect finishing touch to your new haven. Welcome home! (id:1945)
powered by

Property DetailsKey information about 2832 152 Av Nw
- Heating: Forced air
- Stories: 2
- Year Built: 2024
- Structure Type: House
Interior FeaturesDiscover the interior design and amenities
- Basement: Unfinished, Full
- Appliances: Refrigerator, Dishwasher, Stove, Microwave, Hood Fan
- Living Area: 203.77
- Bedrooms Total: 3
- Bathrooms Partial: 1
Exterior & Lot FeaturesLearn about the exterior and lot specifics of 2832 152 Av Nw
- Lot Features: See remarks, Park/reserve, No Animal Home, No Smoking Home
- Parking Total: 4
- Parking Features: Attached Garage
- Building Features: Ceiling - 9ft
Location & CommunityUnderstand the neighborhood and community
- Common Interest: Freehold
Tax & Legal InformationGet tax and legal details applicable to 2832 152 Av Nw
- Parcel Number: ZZ999999999
Room Dimensions
| Type | Level | Dimensions |
| Dining room | Main level | 3.66 x 6.99 |
| Family room | Upper Level | 3.68 x 4.55 |
| Primary Bedroom | Upper Level | 3.78 x 5.66 |
| Bedroom 2 | Upper Level | 3.73 x 3.07 |
| Bedroom 3 | Upper Level | 3.73 x 3.07 |

This listing content provided by REALTOR.ca
has
been licensed by REALTOR®
members of The Canadian Real Estate Association
members of The Canadian Real Estate Association
Nearby Listings Stat
Active listings
41
Min Price
$200,000
Max Price
$910,888
Avg Price
$488,025
Days on Market
35 days
Sold listings
17
Min Sold Price
$269,800
Max Sold Price
$629,900
Avg Sold Price
$450,018
Days until Sold
67 days















