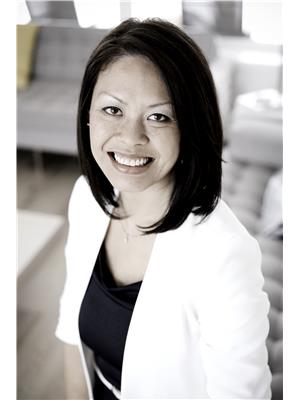, Other
- Bedrooms: 4
- Bathrooms: 2
- Living area: 97.96 square meters
- Type: Residential
- Added: 6 days ago
- Updated: 6 days ago
- Last Checked: 4 hours ago
Nice 2 storey home in Kirkness, where you're able to build equity with a little elbow grease. This home is centrally located and backs directly onto Kirkness Park where you have easy access through the back gate. This home offers a quaint kitchen, Laminate Flooring in the living room, 3 bedrooms up with 1 down, and 1.5 baths. Come and make this little gem yours. (id:1945)
Property Details
- Heating: Forced air
- Stories: 2
- Year Built: 1981
- Structure Type: House
Interior Features
- Basement: Finished, Full
- Appliances: Washer, Refrigerator, Dishwasher, Stove, Dryer
- Living Area: 97.96
- Bedrooms Total: 4
- Bathrooms Partial: 1
Exterior & Lot Features
- Lot Size Units: square meters
- Parking Features: No Garage
- Lot Size Dimensions: 358.4
Location & Community
- Common Interest: Freehold
Tax & Legal Information
- Parcel Number: 5548300
Room Dimensions

This listing content provided by REALTOR.ca has
been licensed by REALTOR®
members of The Canadian Real Estate Association
members of The Canadian Real Estate Association














