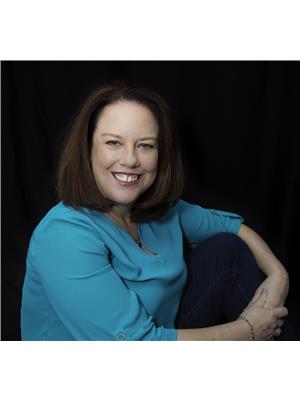208 Bell Street, Arnprior
- Bedrooms: 3
- Bathrooms: 2
- Type: Residential
- Added: 97 days ago
- Updated: 6 days ago
- Last Checked: 9 hours ago
Investment or Personal Opportunity Alert!!***This home/homes sit on large lot in a super convenient area of town.... you can be in one of 5 parks within a few minutes(walking), swimming or fishing in the Ottawa or Madawaska rivers, shopping in many of the unique downtown core stores, enjoying restaurants, Shoppers Drug Mart or giant tiger, ice cream shops, banks, the Grove walking trails(oldest standing white pine stand in north America) YOU NAME IT! In the main house(1.5 Storey) Recent updates are Bathrooms, insulation, natural gas furnace, shingles, and water/sewer main lines to the home, In the Detached Living space(bungalow with separate parking) updates include kitchen, flooring, hot water tank, bathroom, shingles. (id:1945)
powered by

Property DetailsKey information about 208 Bell Street
- Cooling: None
- Heating: Forced air, Natural gas
- Year Built: 1950
- Structure Type: House
- Exterior Features: Vinyl, Siding
- Foundation Details: Block
Interior FeaturesDiscover the interior design and amenities
- Basement: Unfinished, Full
- Flooring: Laminate, Linoleum, Wood
- Appliances: Washer, Refrigerator, Dishwasher, Stove, Dryer, Hood Fan
- Bedrooms Total: 3
Exterior & Lot FeaturesLearn about the exterior and lot specifics of 208 Bell Street
- Lot Features: Park setting
- Water Source: Municipal water
- Parking Total: 5
- Parking Features: Gravel, Surfaced
- Lot Size Dimensions: 75 ft X 148 ft
Location & CommunityUnderstand the neighborhood and community
- Common Interest: Freehold
Utilities & SystemsReview utilities and system installations
- Sewer: Municipal sewage system
Tax & Legal InformationGet tax and legal details applicable to 208 Bell Street
- Tax Year: 2023
- Parcel Number: 573130082
- Tax Annual Amount: 3500
- Zoning Description: Residential
Room Dimensions

This listing content provided by REALTOR.ca
has
been licensed by REALTOR®
members of The Canadian Real Estate Association
members of The Canadian Real Estate Association
Nearby Listings Stat
Active listings
7
Min Price
$439,000
Max Price
$874,900
Avg Price
$582,386
Days on Market
72 days
Sold listings
9
Min Sold Price
$350,000
Max Sold Price
$549,900
Avg Sold Price
$466,478
Days until Sold
44 days
Nearby Places
Additional Information about 208 Bell Street









































