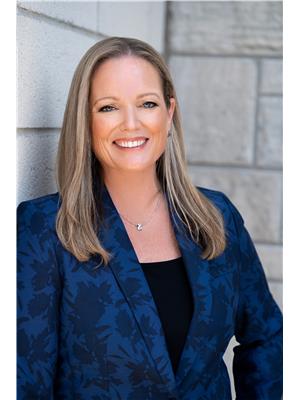102 Ottawa Street, Arnprior
- Bedrooms: 3
- Bathrooms: 3
- Type: Residential
- Added: 66 days ago
- Updated: 11 days ago
- Last Checked: 22 hours ago
This beautiful split-level home offers the ideal blend of comfort & convenience. Boasting 3 bedrooms and 3 bathrooms, this property is ideally situated near Gillies Grove, schools, & charming downtown Arnprior. Step inside to discover a welcoming living room featuring a cozy gas fireplace, creating the perfect ambiance for relaxation & gatherings. The eat-in kitchen is adorned with large, bright windows that flood the space with natural light, complementing the sleek granite countertops. Upstairs, retreat to 3 generously sized bedrooms, along with a bonus office area – an ideal setup for those who work from home or desire a dedicated creative space. Entertaining is a breeze in the lower-level rec room, complete with a bar that sets the stage for memorable moments with friends & family. Outside, the expansive backyard awaits, featuring a spacious patio & a privacy fence, providing an oasis for outdoor activities & relaxation. (id:1945)
powered by

Show
More Details and Features
Property DetailsKey information about 102 Ottawa Street
- Cooling: Window air conditioner
- Heating: Baseboard heaters, Electric
- Year Built: 1985
- Structure Type: House
- Exterior Features: Brick, Siding
- Foundation Details: Block
Interior FeaturesDiscover the interior design and amenities
- Basement: Finished, Full
- Flooring: Wall-to-wall carpet, Mixed Flooring
- Appliances: Washer, Refrigerator, Stove, Dryer, Blinds
- Bedrooms Total: 3
- Fireplaces Total: 1
- Bathrooms Partial: 1
Exterior & Lot FeaturesLearn about the exterior and lot specifics of 102 Ottawa Street
- Lot Features: Private setting
- Water Source: Municipal water
- Parking Total: 4
- Parking Features: Attached Garage
- Lot Size Dimensions: 82.76 ft X 75.18 ft
Location & CommunityUnderstand the neighborhood and community
- Common Interest: Freehold
- Community Features: Family Oriented
Utilities & SystemsReview utilities and system installations
- Sewer: Municipal sewage system
Tax & Legal InformationGet tax and legal details applicable to 102 Ottawa Street
- Tax Year: 2023
- Parcel Number: 573130212
- Tax Annual Amount: 4260
- Zoning Description: Residential
Room Dimensions

This listing content provided by REALTOR.ca
has
been licensed by REALTOR®
members of The Canadian Real Estate Association
members of The Canadian Real Estate Association
Nearby Listings Stat
Active listings
9
Min Price
$549,900
Max Price
$799,000
Avg Price
$702,389
Days on Market
73 days
Sold listings
6
Min Sold Price
$449,900
Max Sold Price
$774,000
Avg Sold Price
$637,200
Days until Sold
71 days
Additional Information about 102 Ottawa Street




































