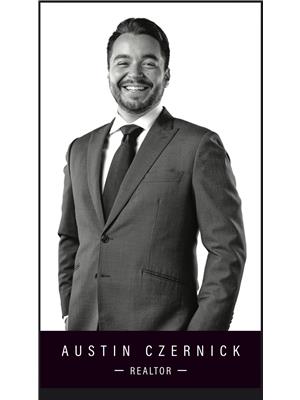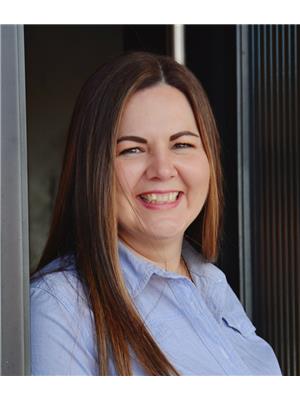392 8th Street, Pilot Butte
- Bedrooms: 3
- Bathrooms: 2
- Living area: 1132 square feet
- Type: Residential
Source: Public Records
Note: This property is not currently for sale or for rent on Ovlix.
We have found 6 Houses that closely match the specifications of the property located at 392 8th Street with distances ranging from 2 to 10 kilometers away. The prices for these similar properties vary between 270,000 and 467,000.
Nearby Listings Stat
Active listings
2
Min Price
$299,900
Max Price
$415,000
Avg Price
$357,450
Days on Market
22 days
Sold listings
2
Min Sold Price
$399,900
Max Sold Price
$584,900
Avg Sold Price
$492,400
Days until Sold
67 days
Recently Sold Properties
Nearby Places
Name
Type
Address
Distance
Pilot Butte Airport
Airport
Pilot Butte
2.2 km
Regina Wildlife Federation
Establishment
Farm
3.1 km
Buffalo Lookout RV Campground
Rv park
3 miles East of Regina
4.0 km
Emerald Park Dental Clinic
Dentist
312 Great Plains Rd
4.2 km
Markusson New Holland Of Regina Ltd
Establishment
26 Great Plains Rd
4.3 km
The Ice House
Liquor store
60 Great Plains Rd
4.6 km
Urban Sushi & Grill
Restaurant
328 Great Plains Road
4.7 km
Aspen Links
Restaurant
310 Emerald Park Rd
5.3 km
Tor Hill Golf Course
Establishment
Kings Park
5.6 km
Comfort Plus Campground
Campground
Hwy 1 E
6.5 km
Kings Park Speedway
Establishment
Kings Park
6.5 km
King's Acres Campground
Campground
Eastgate Dr
7.1 km
Property Details
- Cooling: Central air conditioning
- Heating: Forced air, Natural gas
- Year Built: 1977
- Structure Type: House
- Architectural Style: Bungalow
Interior Features
- Basement: Finished, Full
- Appliances: Washer, Refrigerator, Dishwasher, Stove, Dryer, Microwave, Storage Shed, Window Coverings, Garage door opener remote(s)
- Living Area: 1132
- Bedrooms Total: 3
Exterior & Lot Features
- Lot Features: Double width or more driveway
- Lot Size Units: square feet
- Parking Features: Detached Garage, Parking Pad, Parking Space(s)
- Lot Size Dimensions: 7800.00
Location & Community
- Common Interest: Freehold
Tax & Legal Information
- Tax Year: 2024
- Tax Annual Amount: 2831
Welcome to 392 8th street in the welcoming community of Pilot Butte. This lovely home has been meticulously cared for by the original owner for over 40 years. A rare find!! This home sits on a large lot and boasts great street appeal with its beautiful landscaping at the front with underground sprinklers, trees, and deck off to the side. The black shutters around the windows sitting against the white siding offer classic elegance enhancing the exteriors charm. Entering the home you are greeted with a fantastic living space with large windows letting natural light flood into the home. You'll notice the beautiful hardwood flooring that flows from living room down the hall to 3 generously sized bedrooms, keeping that classic elegant style. The primary bedroom exudes luxury with its double closets. Off the living room you will find a dining space and a beautiful classic white kitchen with on trend black hardware and counter tops. The layout is extremely functional and you'll love cooking here. A big bonus to this kitchen is the pantry with slide out drawers. The 4pc bathroom on this level is a great size and boasts a large vanity and two cabinets offering plenty of space for storage. In the basement you will find a large rec room, a bar for entertaining, 3 pc bathroom with a walk in shower, and a den with potential to be made into an additional bedroom. Right beside the stairs is an awesome storage space that you'll love for hiding things away when you don't need them. Finishing off the basement is a large laundry/mechanical room. At the back of the house you have another deck with aluminum railing, this one is covered so you can enjoy being outside without too much sun. A double detached garage sits back here off a large paved driveway. There is plenty of space for your vehicles and toys. This home is also a gardeners dream with a big garden patch and shed for all your tools. This home has so much to offer. Reach out to your agent to book your viewing today. (id:1945)
Demographic Information
Neighbourhood Education
| Bachelor's degree | 30 |
| Certificate of Qualification | 45 |
| College | 35 |
| University degree at bachelor level or above | 25 |
Neighbourhood Marital Status Stat
| Married | 245 |
| Widowed | 15 |
| Divorced | 15 |
| Separated | 5 |
| Never married | 80 |
| Living common law | 40 |
| Married or living common law | 285 |
| Not married and not living common law | 115 |
Neighbourhood Construction Date
| 1961 to 1980 | 120 |
| 1981 to 1990 | 20 |
| 1960 or before | 35 |










