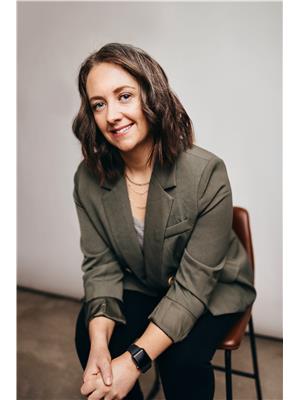2827 Truesdale Drive, Regina
- Bedrooms: 6
- Bathrooms: 3
- Living area: 1722 square feet
- Type: Residential
- Added: 83 days ago
- Updated: 21 days ago
- Last Checked: 17 hours ago
Six Bedrooms and plenty more space to spare is what you'll find at 2827 Truesdale Dr in Regina, SK. This property is located in the highly desirable Wood Meadows neighbourhood and is close to W.F. Ready School and the Sandra Schmiler Leisure Center. An open concept main level has an expansive Kitchen and main Dining room. A double attached garage will keep the snow off your vehicle once winter arrives again. Good sized back yard with access from the garage or living room off the main level. You can search, but it'll be hard to find the combination of home size and sale price that you'll find here at 2827 Truesdale Dr. Book a private viewing with your REALTOR® today! (id:1945)
powered by

Property Details
- Cooling: Central air conditioning
- Heating: Forced air, Natural gas
- Stories: 1.5
- Year Built: 1981
- Structure Type: House
Interior Features
- Basement: Partially finished, Full
- Appliances: Washer, Refrigerator, Dishwasher, Stove, Dryer, Hood Fan, Window Coverings, Garage door opener remote(s)
- Living Area: 1722
- Bedrooms Total: 6
- Fireplaces Total: 1
- Fireplace Features: Electric, Conventional
Exterior & Lot Features
- Lot Features: Rectangular, Sump Pump
- Lot Size Units: square feet
- Parking Features: Attached Garage, Parking Space(s)
- Lot Size Dimensions: 5163.00
Location & Community
- Common Interest: Freehold
Tax & Legal Information
- Tax Year: 2024
- Tax Annual Amount: 4246
Room Dimensions

This listing content provided by REALTOR.ca has
been licensed by REALTOR®
members of The Canadian Real Estate Association
members of The Canadian Real Estate Association
















