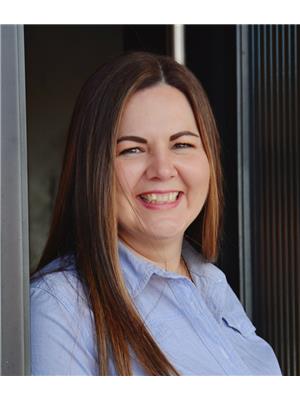198 Cavendish Street, Regina
- Bedrooms: 3
- Bathrooms: 2
- Living area: 1040 square feet
- Type: Residential
- Added: 31 days ago
- Updated: 2 days ago
- Last Checked: 22 hours ago
Welcome to this inviting family home located on a corner lot in the Glencairn neighborhood of Regina. With its appealing curb appeal and bright, spacious living areas, this property is perfect for creating lasting memories. Step inside to find a welcoming living room filled with natural light. The adjacent kitchen offers plenty of cupboard and counter space, overlooking the backyard to keep an eye on the little ones or just enjoy the natural light.. The adjacent dining area is ideal for family meals and entertaining guests. The main floor features three good sized bedrooms and a full bathroom. The lower level has been thoughtfully upgraded with reinforced steel beams, new drywall, and mudding, providing a solid foundation for future development. A space is ready for a den or additional bedroom (with an egress window installation), and a new 2pc bathroom. The large laundry and storage area in the utility room offer added convenience. Outside, you'll appreciate the nearly fenced backyard with a covered patio—perfect for enjoying sunny days or relaxing during a rain shower. Raised garden beds with water liners make gardening a breeze. The double detached garage is insulated and provides extra storage space, while the shed offers additional room for your yard tools. A side driveway provides off-street parking, adding to the home's appeal. Don't miss the chance to make this charming family home yours. Schedule your private viewing today and envision your future in this wonderful property! (id:1945)
powered by

Property Details
- Cooling: Central air conditioning
- Heating: Forced air, Natural gas
- Year Built: 1973
- Structure Type: House
- Architectural Style: Bungalow
Interior Features
- Basement: Partially finished, Full, Remodeled Basement
- Appliances: Washer, Refrigerator, Stove, Dryer, Alarm System, Storage Shed, Window Coverings, Garage door opener remote(s)
- Living Area: 1040
- Bedrooms Total: 3
Exterior & Lot Features
- Lot Features: Treed, Corner Site, Lane, Double width or more driveway
- Lot Size Units: square feet
- Parking Features: Detached Garage, Parking Space(s)
- Lot Size Dimensions: 6723.00
Location & Community
- Common Interest: Freehold
Tax & Legal Information
- Tax Year: 2024
- Tax Annual Amount: 3693
Additional Features
- Security Features: Alarm system
Room Dimensions
This listing content provided by REALTOR.ca has
been licensed by REALTOR®
members of The Canadian Real Estate Association
members of The Canadian Real Estate Association


















