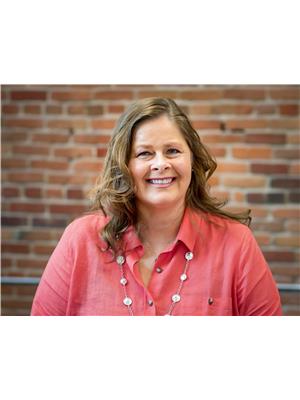114 10933 82 Av Nw, Edmonton
- Bedrooms: 2
- Bathrooms: 4
- Living area: 169.03 square meters
- Type: Apartment
- Added: 53 days ago
- Updated: 1 days ago
- Last Checked: 16 hours ago
This 2+ bedroom, 4 Bath penthouse is just a few blocks from UofA and offers a south view of Garneau's lush tree lined streets! Enter into the open living designed main floor plan featuring guest 2 pc bath, kitchen with all new appliances, a raised centre island open to both living area with gas f/p and dining room with vaulted ceilings. Upstairs is a large, bright and airy bonus area with newly installed vinyl flooring that easily functions as a 3rd bedroom with ensuite 3pc bath, a large walk in closet and large balcony with gas outlet. A peaceful view is shared with an abundance of windows on each of the 3 floors. The lower floor includes a very spacious primary bedroom with a large 3 pc ensuite bath and walk in closet. The second room has an adjacent 4 pc bath and laundry/storage room. The 2 titled underground parking stalls are located right next to the elevator. Tremendous value! (id:1945)
powered by

Property DetailsKey information about 114 10933 82 Av Nw
Interior FeaturesDiscover the interior design and amenities
Exterior & Lot FeaturesLearn about the exterior and lot specifics of 114 10933 82 Av Nw
Location & CommunityUnderstand the neighborhood and community
Property Management & AssociationFind out management and association details
Tax & Legal InformationGet tax and legal details applicable to 114 10933 82 Av Nw
Room Dimensions

This listing content provided by REALTOR.ca
has
been licensed by REALTOR®
members of The Canadian Real Estate Association
members of The Canadian Real Estate Association
Nearby Listings Stat
Active listings
21
Min Price
$399,000
Max Price
$1,950,000
Avg Price
$1,000,907
Days on Market
72 days
Sold listings
15
Min Sold Price
$500,000
Max Sold Price
$1,995,000
Avg Sold Price
$840,613
Days until Sold
62 days













