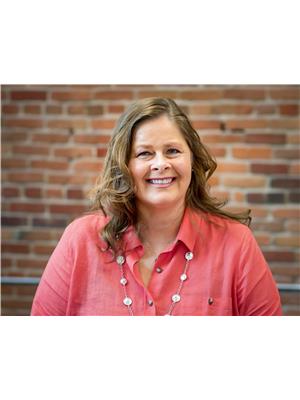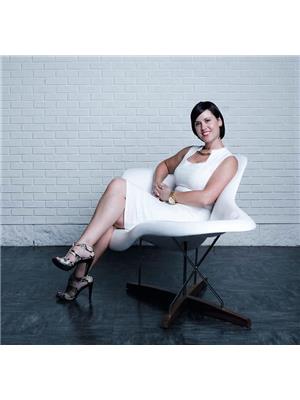221 1204 156 St Nw, Edmonton
- Bedrooms: 2
- Bathrooms: 2
- Living area: 96.26 square meters
- Type: Apartment
- Added: 13 days ago
- Updated: 12 days ago
- Last Checked: 1 days ago
Impressive corner unit, with a wrap around balcony! Fantastic floor plan includes 2 bedrooms, 2 bathrooms, in-suite laundry with storage, open concept with a large living and dining room, primary bedroom has its own bathroom with a walk through closet, living/dining and kitchen area have laminate flooring, tons of kitchen cupboards with a large peninsula, SW exposure brings in lots of light and it also comes with an underground parking stall. The building is located near walking trails, shopping, transit, recreation centres and the Anthony Henday! (id:1945)
powered by

Show
More Details and Features
Property DetailsKey information about 221 1204 156 St Nw
- Heating: Hot water radiator heat
- Year Built: 2007
- Structure Type: Apartment
Interior FeaturesDiscover the interior design and amenities
- Basement: None
- Appliances: Washer, Refrigerator, Dishwasher, Stove, Dryer, Microwave Range Hood Combo, Window Coverings
- Living Area: 96.26
- Bedrooms Total: 2
Exterior & Lot FeaturesLearn about the exterior and lot specifics of 221 1204 156 St Nw
- Lot Size Units: square meters
- Parking Features: Underground, Indoor, Heated Garage
- Lot Size Dimensions: 85.66
Location & CommunityUnderstand the neighborhood and community
- Common Interest: Condo/Strata
Property Management & AssociationFind out management and association details
- Association Fee: 612.15
- Association Fee Includes: Common Area Maintenance, Exterior Maintenance, Landscaping, Property Management, Heat, Water, Insurance, Other, See Remarks
Tax & Legal InformationGet tax and legal details applicable to 221 1204 156 St Nw
- Parcel Number: 10150381
Room Dimensions

This listing content provided by REALTOR.ca
has
been licensed by REALTOR®
members of The Canadian Real Estate Association
members of The Canadian Real Estate Association
Nearby Listings Stat
Active listings
62
Min Price
$184,900
Max Price
$589,900
Avg Price
$291,785
Days on Market
53 days
Sold listings
28
Min Sold Price
$179,900
Max Sold Price
$419,555
Avg Sold Price
$260,427
Days until Sold
55 days













































