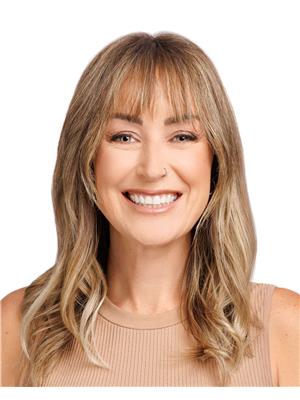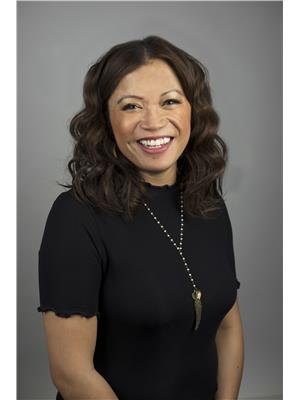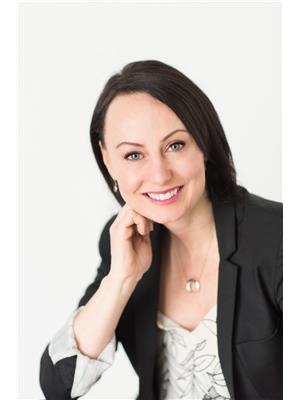309 7021 South Terwillegar Dr Nw, Edmonton
- Bedrooms: 2
- Bathrooms: 2
- Living area: 100.24 square meters
- Type: Apartment
- Added: 100 days ago
- Updated: 13 days ago
- Last Checked: 1 hours ago
This stunning two-bedroom, two-bathroom + den residence offers a perfect blend of comfort, style, and serene natural beauty. Located on a picturesque pond, you'll enjoy breathtaking views right from your own private balcony, where tranquil mornings and relaxing evenings await. Step inside to find an open-concept living space bathed in natural light. The spacious living and dining areas are ideal for entertaining or unwinding after a long day. The kitchen features ample counter space, under cabinet lighting and elegant cabinetry. Across the hall you have a meticulously organized storage unit with custom California closet shelving. Another storage room sits in front of your heated underground parking stall as well. A/C, gas line for BBQ, electric fireplace, in floor heating, car wash, video security - this Abbey Lane built condo has it all. Unbeatable location close to everything you need. (id:1945)
powered by

Show
More Details and Features
Property DetailsKey information about 309 7021 South Terwillegar Dr Nw
- Heating: In Floor Heating
- Year Built: 2016
- Structure Type: Apartment
Interior FeaturesDiscover the interior design and amenities
- Basement: None
- Appliances: Washer, Refrigerator, Dishwasher, Stove, Dryer, Microwave Range Hood Combo
- Living Area: 100.24
- Bedrooms Total: 2
- Fireplaces Total: 1
- Fireplace Features: Insert, Electric
Exterior & Lot FeaturesLearn about the exterior and lot specifics of 309 7021 South Terwillegar Dr Nw
- Lot Features: No Animal Home, No Smoking Home
- Lot Size Units: square meters
- Parking Features: Indoor, Parkade
- Lot Size Dimensions: 90.28
Location & CommunityUnderstand the neighborhood and community
- Common Interest: Condo/Strata
Property Management & AssociationFind out management and association details
- Association Fee: 536.17
- Association Fee Includes: Exterior Maintenance, Landscaping, Heat, Water, Insurance, Other, See Remarks
Tax & Legal InformationGet tax and legal details applicable to 309 7021 South Terwillegar Dr Nw
- Parcel Number: 10829928
Room Dimensions

This listing content provided by REALTOR.ca
has
been licensed by REALTOR®
members of The Canadian Real Estate Association
members of The Canadian Real Estate Association
Nearby Listings Stat
Active listings
55
Min Price
$184,900
Max Price
$589,900
Avg Price
$296,565
Days on Market
55 days
Sold listings
19
Min Sold Price
$179,900
Max Sold Price
$419,555
Avg Sold Price
$262,223
Days until Sold
59 days








































