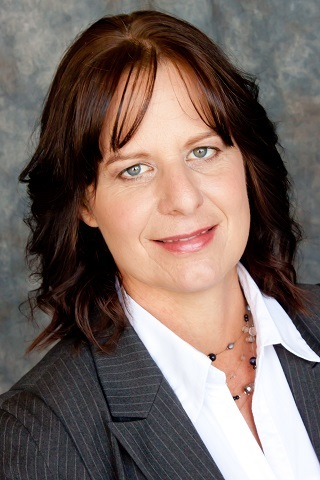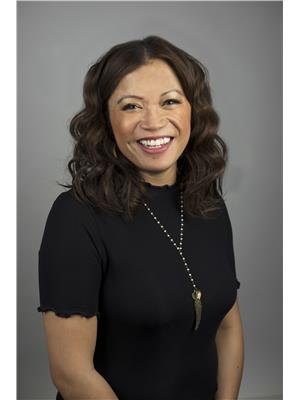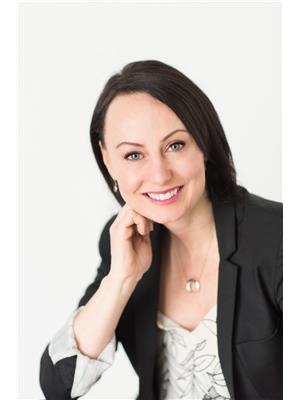308 7021 South Terwillegar Dr Nw, Edmonton
- Bedrooms: 2
- Bathrooms: 2
- Living area: 82.76 square meters
- Type: Apartment
- Added: 50 days ago
- Updated: 1 days ago
- Last Checked: 13 hours ago
Located in the desirable community of South Terwillegar, Abbey Lane Condo offering style, luxury and location! This THIRD floor condo features 2 bedrooms- primary suite having large walk-through closet and 3 piece bath, second 4-piece main bath, chef's kitchen with expansive granite countertops, plenty of storage including a conveniently located pantry and stylish glass backsplash, living room with glass doors leading to a balcony that offers beautiful VIEWS OF THE POND! In suite laundry, titled heated underground parking stall and storage room. Freshly painted and professionally cleaned - all ready for new owners! Amenities of The Quay include exercise room, heated car wash and designated bike racks. Prime location with shopping, public transportation and walking trails just out the main doors. Easy access to Anthony Henday! (id:1945)
powered by

Property DetailsKey information about 308 7021 South Terwillegar Dr Nw
Interior FeaturesDiscover the interior design and amenities
Exterior & Lot FeaturesLearn about the exterior and lot specifics of 308 7021 South Terwillegar Dr Nw
Location & CommunityUnderstand the neighborhood and community
Property Management & AssociationFind out management and association details
Tax & Legal InformationGet tax and legal details applicable to 308 7021 South Terwillegar Dr Nw
Room Dimensions

This listing content provided by REALTOR.ca
has
been licensed by REALTOR®
members of The Canadian Real Estate Association
members of The Canadian Real Estate Association
Nearby Listings Stat
Active listings
56
Min Price
$184,900
Max Price
$589,900
Avg Price
$295,162
Days on Market
56 days
Sold listings
16
Min Sold Price
$179,900
Max Sold Price
$365,000
Avg Sold Price
$255,863
Days until Sold
70 days
















